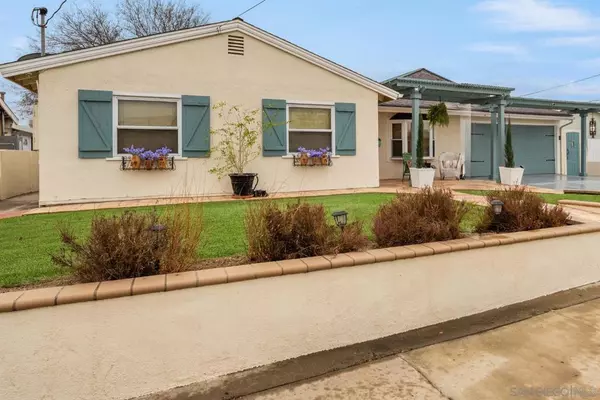UPDATED:
12/29/2024 03:25 AM
Key Details
Property Type Single Family Home
Sub Type Single Family Residence
Listing Status Active
Purchase Type For Sale
Square Footage 1,979 sqft
Price per Sqft $535
Subdivision Santee
MLS Listing ID 240028918SD
Bedrooms 3
Full Baths 2
Construction Status Turnkey
HOA Y/N No
Year Built 1960
Property Description
Location
State CA
County San Diego
Area 92071 - Santee
Rooms
Other Rooms Shed(s)
Interior
Interior Features Cathedral Ceiling(s), Separate/Formal Dining Room, Bedroom on Main Level, Walk-In Closet(s)
Heating Electric, Forced Air
Cooling Central Air
Flooring Tile
Fireplaces Type Gas Starter, Outside
Fireplace Yes
Appliance Barbecue, Dishwasher, Electric Water Heater, Disposal, Gas Range, Indoor Grill, Ice Maker, Microwave, Refrigerator, Self Cleaning Oven, Trash Compactor
Laundry Electric Dryer Hookup, In Garage
Exterior
Parking Features Driveway
Garage Spaces 2.0
Garage Description 2.0
Fence Excellent Condition
Pool None
View Y/N Yes
View Mountain(s)
Roof Type Asphalt,Shingle
Attached Garage Yes
Total Parking Spaces 4
Private Pool No
Building
Story 1
Entry Level One
Level or Stories One
Additional Building Shed(s)
New Construction No
Construction Status Turnkey
Others
Senior Community No
Tax ID 3800520800
Acceptable Financing Cash, Conventional, FHA, VA Loan
Listing Terms Cash, Conventional, FHA, VA Loan





