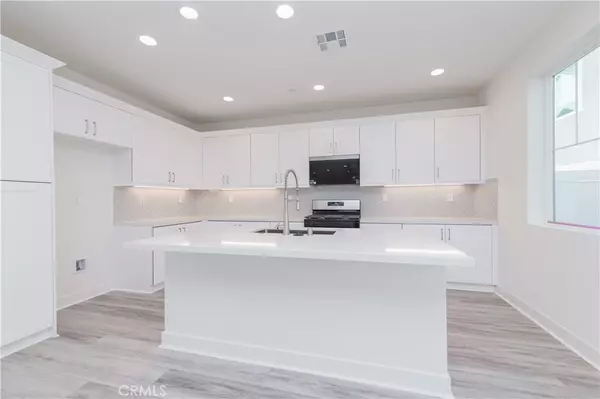UPDATED:
12/21/2024 08:54 PM
Key Details
Property Type Single Family Home
Sub Type Single Family Residence
Listing Status Active
Purchase Type For Rent
Square Footage 2,208 sqft
MLS Listing ID OC24252922
Bedrooms 4
Full Baths 3
HOA Y/N Yes
Year Built 2024
Lot Size 2,208 Sqft
Property Description
Ideally located, this home offers unparalleled proximity to sought-after local amenities, including Costco, 99 Ranch Supermarket, and an array of exceptional dining establishments, cafes, and boutique shops. Commuters will appreciate seamless access to the 15 and 60 Freeways. Elevating the living experience, the community offers an array of outstanding amenities, such as a shimmering pool, a tranquil spa, a BBQ area, and a family-friendly playground. Discover the perfect blend of sophistication and comfort make this extraordinary residence your new home!
Location
State CA
County San Bernardino
Area 686 - Ontario
Rooms
Main Level Bedrooms 1
Interior
Interior Features Bedroom on Main Level, Loft, Primary Suite, Walk-In Closet(s)
Heating Central
Cooling Central Air
Fireplaces Type None
Furnishings Unfurnished
Fireplace No
Appliance Dryer, Washer
Exterior
Garage Spaces 2.0
Garage Description 2.0
Pool Association, Community
Community Features Park, Urban, Pool
View Y/N No
View None
Attached Garage Yes
Total Parking Spaces 2
Private Pool No
Building
Lot Description Sprinklers Timer
Dwelling Type House
Story 2
Entry Level Two
Sewer Public Sewer
Water Public
Level or Stories Two
New Construction No
Schools
School District Ontario-Montclair
Others
Pets Allowed Cats OK, Dogs OK
Senior Community No
Pets Allowed Cats OK, Dogs OK





