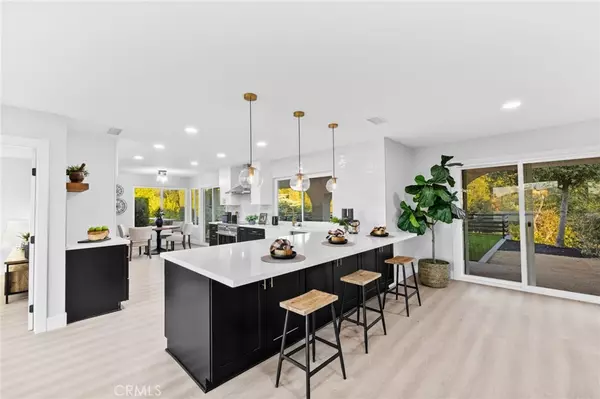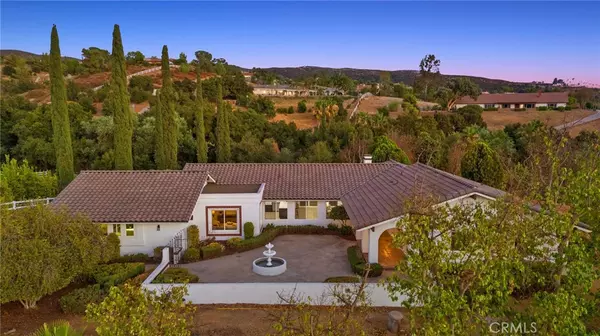UPDATED:
01/07/2025 01:31 AM
Key Details
Property Type Single Family Home
Sub Type Single Family Residence
Listing Status Pending
Purchase Type For Sale
Square Footage 2,453 sqft
Price per Sqft $529
MLS Listing ID SW24226139
Bedrooms 4
Full Baths 3
Condo Fees $43
HOA Fees $43/mo
HOA Y/N Yes
Year Built 1978
Lot Size 2.790 Acres
Property Description
Location
State CA
County Riverside
Area Srcar - Southwest Riverside County
Zoning R-A-2 1/2
Rooms
Main Level Bedrooms 4
Interior
Interior Features All Bedrooms Down
Heating Central
Cooling Central Air
Fireplaces Type Living Room
Fireplace Yes
Appliance Convection Oven, Dishwasher, Disposal
Laundry Laundry Room
Exterior
Garage Spaces 2.0
Garage Description 2.0
Pool None
Community Features Horse Trails, Park
Amenities Available Clubhouse, Picnic Area, Playground
View Y/N Yes
View City Lights, Courtyard, Canyon, Hills, Mountain(s), Neighborhood, Orchard, Peek-A-Boo, Vineyard, Trees/Woods
Attached Garage Yes
Total Parking Spaces 2
Private Pool No
Building
Lot Description 2-5 Units/Acre, Landscaped
Dwelling Type House
Story 1
Entry Level One
Sewer Septic Tank, Septic Type Unknown
Water Public
Level or Stories One
New Construction No
Schools
School District Temecula Unified
Others
HOA Name Rancho Glenoaks
Senior Community No
Tax ID 941070015
Acceptable Financing Cash, Cash to New Loan, Conventional, Cal Vet Loan, 1031 Exchange, FHA, Submit, USDA Loan, VA Loan
Horse Feature Riding Trail
Listing Terms Cash, Cash to New Loan, Conventional, Cal Vet Loan, 1031 Exchange, FHA, Submit, USDA Loan, VA Loan
Special Listing Condition Standard





