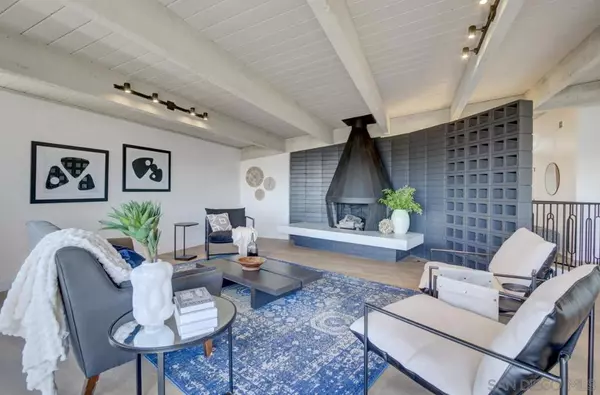UPDATED:
12/05/2024 05:06 AM
Key Details
Property Type Single Family Home
Sub Type Single Family Residence
Listing Status Pending
Purchase Type For Sale
Square Footage 3,250 sqft
Price per Sqft $460
Subdivision La Mesa
MLS Listing ID 240024163SD
Bedrooms 4
Full Baths 3
HOA Y/N No
Year Built 1965
Lot Size 9,500 Sqft
Property Description
Location
State CA
County San Diego
Area 91941 - La Mesa
Interior
Interior Features All Bedrooms Up, All Bedrooms Down, Bedroom on Main Level, Main Level Primary
Heating Forced Air, Fireplace(s), Natural Gas
Cooling Central Air, See Remarks, Zoned
Fireplaces Type Living Room
Fireplace Yes
Appliance Built-In Range, Gas Cooktop, Gas Range, Refrigerator, Range Hood
Laundry Laundry Room, See Remarks
Exterior
Parking Features Driveway
Garage Spaces 2.0
Garage Description 2.0
Pool None
View Y/N No
Roof Type Composition
Attached Garage Yes
Total Parking Spaces 4
Private Pool No
Building
Story 3
Entry Level Three Or More
Level or Stories Three Or More
New Construction No
Others
Senior Community No
Tax ID 4706720200
Acceptable Financing Cash, Conventional, FHA, VA Loan
Listing Terms Cash, Conventional, FHA, VA Loan





