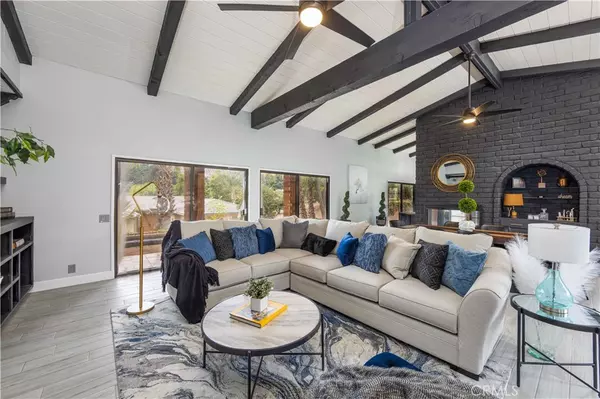UPDATED:
12/30/2024 12:27 AM
Key Details
Property Type Single Family Home
Sub Type Single Family Residence
Listing Status Active
Purchase Type For Sale
Square Footage 2,373 sqft
Price per Sqft $419
Subdivision Pauma Valley
MLS Listing ID OC24183014
Bedrooms 3
Full Baths 1
Half Baths 1
Three Quarter Bath 1
Condo Fees $700
HOA Fees $700/qua
HOA Y/N Yes
Year Built 1980
Lot Size 7,322 Sqft
Property Description
Location
State CA
County San Diego
Area 92061 - Pauma Valley
Rooms
Main Level Bedrooms 3
Interior
Interior Features All Bedrooms Down
Cooling Central Air
Fireplaces Type Multi-Sided
Fireplace Yes
Laundry Electric Dryer Hookup, Gas Dryer Hookup
Exterior
Garage Spaces 3.0
Garage Description 3.0
Pool Community, Association
Community Features Foothills, Hiking, Mountainous, Suburban, Valley, Pool
Amenities Available Pool
View Y/N Yes
View Mountain(s), Neighborhood, Valley, Trees/Woods
Attached Garage No
Total Parking Spaces 3
Private Pool No
Building
Lot Description 0-1 Unit/Acre
Dwelling Type House
Story 1
Entry Level One
Sewer Public Sewer
Water Public, Private
Level or Stories One
New Construction No
Schools
School District Valley Center - Pauma
Others
HOA Name Pvcce 2a
Senior Community No
Tax ID 1323703000
Acceptable Financing Cash, Cash to Existing Loan, Cash to New Loan, Conventional, 1031 Exchange, FHA, Fannie Mae, Freddie Mac, Owner May Carry, Submit, VA Loan
Listing Terms Cash, Cash to Existing Loan, Cash to New Loan, Conventional, 1031 Exchange, FHA, Fannie Mae, Freddie Mac, Owner May Carry, Submit, VA Loan
Special Listing Condition Standard





