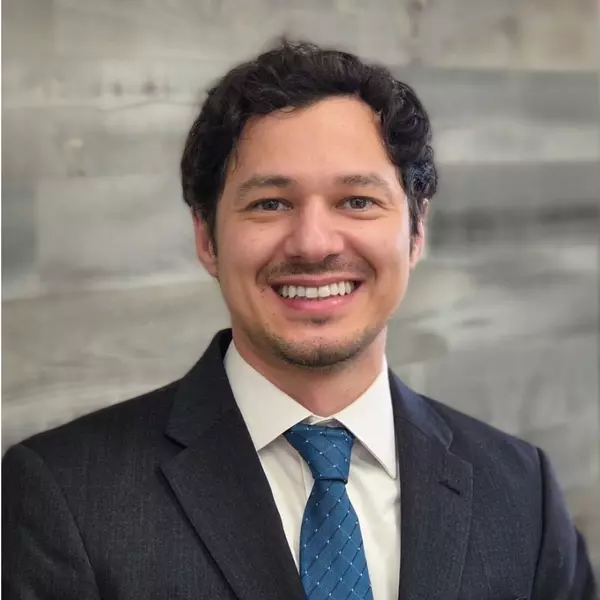For more information regarding the value of a property, please contact us for a free consultation.
Key Details
Sold Price $423,000
Property Type Single Family Home
Sub Type Single Family Residence
Listing Status Sold
Purchase Type For Sale
Square Footage 1,328 sqft
Price per Sqft $318
MLS Listing ID SW25090472
Sold Date 07/09/25
Bedrooms 2
Full Baths 2
Condo Fees $435
Construction Status Updated/Remodeled,Turnkey
HOA Fees $36/ann
HOA Y/N Yes
Year Built 1973
Lot Size 7,405 Sqft
Property Sub-Type Single Family Residence
Property Description
Welcome to this charming renovated turnkey home located in a 55+community with LOW TAXES and LOW HOA. Upon entry you will be greeted with an extraordinary Open-Concept floor plan with numerous upgrades. This home was professionally upgraded in 2018. The kitchen was remodeled and boast of new soft close cabinets, new appliances and granite counters including a counter-height eating bar. This lovely home features newer windows throughout and Owens Corning Cool Roof shingles contributing to cost affective utility bills. This beautiful 2-bedroom 2-bathroom home offers 1328sqft of living space. You will find an oversized primary bedroom with ample space for a king size bed. The primary bathroom features an elegant, upgraded walk in tile shower. The secondary bedroom is spacious and offers a generously sized walk-in closet. The hall bathroom features a tub / shower combination and has a pocket door into the secondary bedroom offering dual access. This lovely home features a large fully rocked yard for easy maintenance and includes an enclosed patio off the kitchen. The two car attached garage hosts laundry hook ups for added convenience. This charming home is conveniently located near the 215 freeway, shopping, dining and entertainment. The HOA offers various amenities including community groups, pools and much more with an impressively low HOA fee. Don't miss out on the opportunity to make this house your home!
Location
State CA
County Riverside
Area Srcar - Southwest Riverside County
Rooms
Main Level Bedrooms 2
Interior
Interior Features Breakfast Bar, Ceiling Fan(s), Granite Counters, Open Floorplan, All Bedrooms Down, Bedroom on Main Level, Main Level Primary
Heating Central, Forced Air
Cooling Central Air
Fireplaces Type None
Fireplace No
Laundry In Garage
Exterior
Parking Features Driveway, Garage
Garage Spaces 2.0
Garage Description 2.0
Fence Average Condition
Pool Association
Community Features Gutter(s), Storm Drain(s), Street Lights, Suburban, Sidewalks
Utilities Available Electricity Connected, Sewer Connected, Water Connected
Amenities Available Barbecue, Picnic Area, Pool, Pet Restrictions, Pets Allowed, Spa/Hot Tub, Tennis Court(s)
View Y/N Yes
View Mountain(s), Neighborhood
Roof Type Shingle
Porch Enclosed
Total Parking Spaces 2
Private Pool No
Building
Lot Description Back Yard, Front Yard
Story 1
Entry Level One
Foundation Slab
Sewer Public Sewer
Water Public
Level or Stories One
New Construction No
Construction Status Updated/Remodeled,Turnkey
Schools
School District Menifee Union
Others
HOA Name Sun City Civic
Senior Community Yes
Tax ID 335254003
Security Features Carbon Monoxide Detector(s),Smoke Detector(s)
Acceptable Financing Cash, Cash to Existing Loan, Conventional, FHA, VA Loan
Listing Terms Cash, Cash to Existing Loan, Conventional, FHA, VA Loan
Financing VA
Special Listing Condition Standard
Read Less Info
Want to know what your home might be worth? Contact us for a FREE valuation!

Our team is ready to help you sell your home for the highest possible price ASAP

Bought with Joy Berner Coldwell Banker Realty




