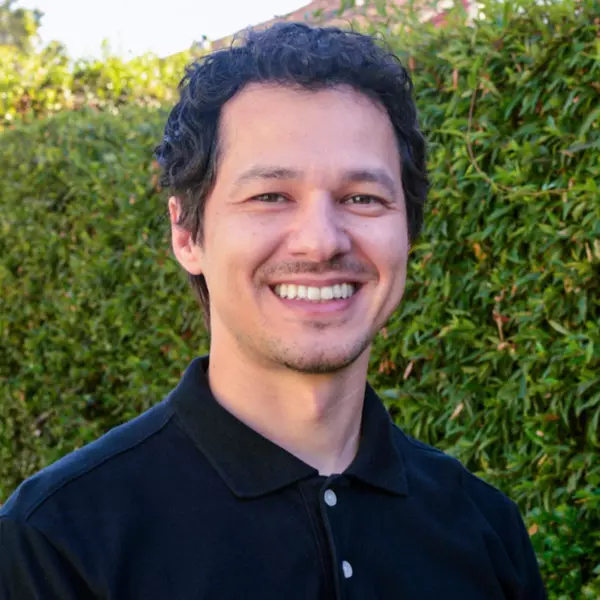For more information regarding the value of a property, please contact us for a free consultation.
Key Details
Sold Price $839,000
Property Type Condo
Sub Type Condominium
Listing Status Sold
Purchase Type For Sale
Square Footage 1,600 sqft
Price per Sqft $524
Subdivision Rimcrest
MLS Listing ID 219115365DA
Sold Date 10/28/24
Bedrooms 3
Three Quarter Bath 2
Condo Fees $625
Construction Status Updated/Remodeled
HOA Fees $625/mo
HOA Y/N Yes
Year Built 1967
Lot Size 2,178 Sqft
Property Description
Enjoy breathtaking 180-degree views of Palm Springs and the Coachella Valley from this meticulously remodeled home in iconic, mid century modern Rimcrest! Rimcrest is a quiet boutique style development comprised of only 52 units. The homes are bottled into the mountain, and paved pathways create interest and privacy. Rimcrest shares Southridge Drive with multimillion dollar homes including The Renown Bob Hope Estate. Located steps from one of the community pools, no detail or expense was spared in the total renovation/ restoration of this home! The home has been completely gutted and remodeled, and has hardly been used. Upgrades include smoothed plastered walls, gleaming Brazilian teak floors, recessed lighting, and colorful hand painted designer tile in the kitchen and bathrooms. Both bathrooms feature upgraded walk in showers with glass enclosures, vanities, and upgraded electrical and plumbing. A door was added to the second bathroom for guest and third bedroom access. The kitchen is a chef's dream, and has updated cabinets, quartz countertops, and a rebuilt island. Modern efficiencies include an updated 200 amp electrical panel, washer/dryer, and tankless water heater. A comprehensive upgrade list is available. Sip cocktails on the rebuilt patio with poured color concrete, as you take in the twinkling city lights by night, and magnificent mountain views by day. Conveniently located in coveted South Palm Springs close to shopping, dining, hiking, golf and more!
Location
State CA
County Riverside
Area 334 - South End Palm Springs
Interior
Interior Features Primary Suite
Heating Forced Air, Natural Gas
Fireplace No
Appliance Dishwasher, Disposal, Gas Range, Refrigerator
Exterior
Parking Features Assigned, Guest
Amenities Available Trash
View Y/N Yes
View City Lights, Mountain(s), Panoramic
Roof Type Flat,Foam
Porch Covered
Attached Garage No
Total Parking Spaces 1
Private Pool No
Building
Story 1
Entry Level One
Level or Stories One
New Construction No
Construction Status Updated/Remodeled
Others
HOA Name The Gaffney Group
Senior Community No
Tax ID 681080039
Acceptable Financing Cash, Cash to New Loan, Conventional, 1031 Exchange
Listing Terms Cash, Cash to New Loan, Conventional, 1031 Exchange
Financing Cash
Special Listing Condition Standard
Read Less Info
Want to know what your home might be worth? Contact us for a FREE valuation!

Our team is ready to help you sell your home for the highest possible price ASAP

Bought with Jesse Huskey • Compass




