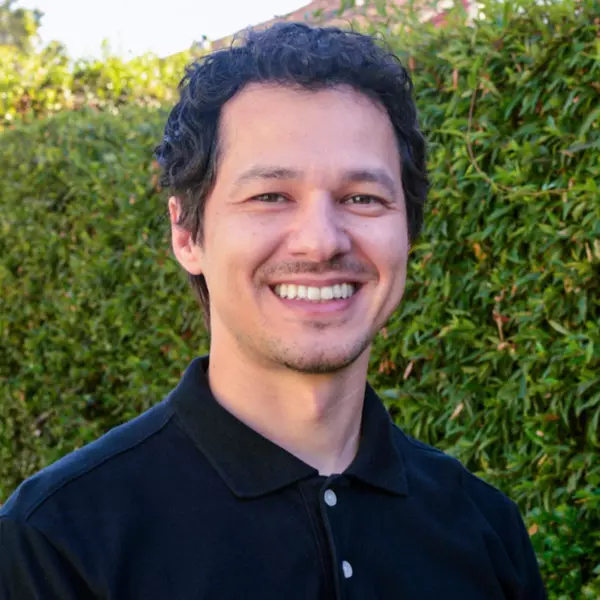For more information regarding the value of a property, please contact us for a free consultation.
Key Details
Sold Price $1,300,000
Property Type Single Family Home
Sub Type Single Family Residence
Listing Status Sold
Purchase Type For Sale
Square Footage 2,131 sqft
Price per Sqft $610
Subdivision Pga West Signature
MLS Listing ID 219115712DA
Sold Date 09/13/24
Bedrooms 3
Full Baths 2
Half Baths 1
Condo Fees $555
Construction Status Updated/Remodeled
HOA Fees $555/mo
HOA Y/N Yes
Year Built 2021
Lot Size 7,405 Sqft
Property Description
Discover unparalleled luxury in this stunning home located in PGA West Signature, where majestic west-facing mountain views await you. This exceptional property is a Citrine 5 floor plan and is one of the few that are located on a coveted corner lot, offering unobstructed views of the mountains. Enjoy the serenity of a pebble tech saltwater pool and spa, perfect your game on the private putting green, or relax and watch your favorite sports game while cooled by the built in misting system. Inside, the open floor plan features three spacious bedrooms, three bathrooms, and sliders throughout ensuring seamless indoor-outdoor living. The kitchen is an entertainers dream showcasing a large island, breakfast bar, elegant quartz countertops and stainless steel appliances. The primary suite is tastefully done in contemporary cool tones complete with a slider to the patio, a walk in shower, dual vanity, and a walk in closet. This home is perfect for both relaxed living and entertaining. Plus, short-term vacation rentals are allowed, making it an ideal investment opportunity.
Location
State CA
County Riverside
Area 313 - La Quinta South Of Hwy 111
Interior
Interior Features Breakfast Bar, Separate/Formal Dining Room, Furnished, High Ceilings, Open Floorplan, Recessed Lighting, Storage, Primary Suite, Walk-In Pantry, Walk-In Closet(s)
Heating Central, Forced Air, Fireplace(s), Natural Gas
Cooling Central Air
Flooring Carpet, Tile
Fireplaces Type Gas, Living Room, See Through
Fireplace Yes
Appliance Disposal, Gas Oven, Gas Range, Gas Water Heater, Microwave, Refrigerator, Tankless Water Heater, Water To Refrigerator, Water Purifier
Laundry Laundry Room
Exterior
Exterior Feature Barbecue
Parking Features Driveway, Garage, Golf Cart Garage, Garage Door Opener
Garage Spaces 3.0
Garage Description 3.0
Fence Wrought Iron
Pool In Ground, Pebble, Private, Salt Water, Waterfall
Community Features Gated
Utilities Available Cable Available
Amenities Available Clubhouse, Controlled Access, Fitness Center, Maintenance Grounds, Game Room, Meeting/Banquet/Party Room, Pet Restrictions, Recreation Room, Security, Cable TV
View Y/N Yes
View Mountain(s)
Roof Type Clay
Porch Concrete, Covered, Screened, Wrap Around
Attached Garage Yes
Total Parking Spaces 3
Private Pool Yes
Building
Lot Description Close to Clubhouse, Corner Lot, Drip Irrigation/Bubblers, Landscaped, Planned Unit Development, Sprinklers Timer, Sprinkler System
Story 1
Entry Level One
Foundation Slab
Architectural Style Contemporary
Level or Stories One
New Construction No
Construction Status Updated/Remodeled
Others
HOA Name PGA Fairways
HOA Fee Include Earthquake Insurance
Senior Community No
Tax ID 775410032
Security Features Gated Community,24 Hour Security
Acceptable Financing Cash to New Loan
Listing Terms Cash to New Loan
Financing Cash
Special Listing Condition Standard
Read Less Info
Want to know what your home might be worth? Contact us for a FREE valuation!

Our team is ready to help you sell your home for the highest possible price ASAP

Bought with Sara Cox • COX REAL ESTATE




