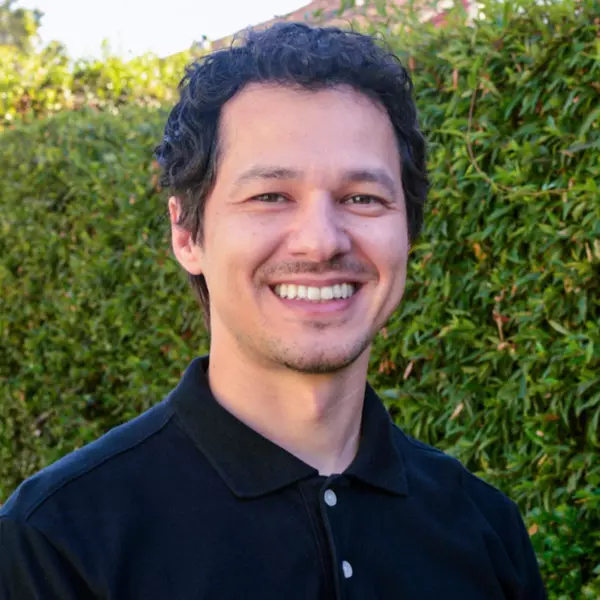For more information regarding the value of a property, please contact us for a free consultation.
Key Details
Sold Price $1,635,000
Property Type Single Family Home
Sub Type Single Family Residence
Listing Status Sold
Purchase Type For Sale
Square Footage 2,030 sqft
Price per Sqft $805
Subdivision Out Of Area
MLS Listing ID 240005221SD
Sold Date 06/05/24
Bedrooms 3
Full Baths 3
HOA Y/N No
Year Built 1966
Lot Size 0.325 Acres
Property Description
Price Reduction! Newly remodeled 2 story Mid-Century Modern home, 2030sf, 3bd/2.5 baths, in Escalon Drive Residential Historic District. Features include new wood floors, quartz countertops, stainless steel appliances, 2 car garage with home theatre, and a landscaped backyard. Nestled on a quiet cul-de-sac with easy access to trails and 405, near top-rated Lanai Road Elementary School. This residence offers a unique blend of historical significance, modern luxury, and natural beauty, making it a rare gem in the Encino Hills real estate market. Situated on a prime hillside location with mountain views and access to walking trails, this home appeals to nature lovers and outdoor enthusiasts. The beautifully remodeled interior blends original charm with modern updates including a new kitchen, remodeled bathrooms, separate laundry room and pantry. Enhancing indoor/outdoor living are sliding doors opening to the landscaped yard with mature fruit trees. The home provides comfort and style with dual zone central HVAC with Nest thermostat, a living room fireplace, vaulted ceilings with recessed lighting and walk-in closets.
Location
State CA
County Los Angeles
Zoning LARE15
Interior
Interior Features All Bedrooms Up
Heating Forced Air, Fireplace(s), Natural Gas
Cooling Central Air
Flooring Tile, Wood
Fireplaces Type Living Room
Fireplace Yes
Appliance Dishwasher, Gas Cooking, Disposal, Gas Water Heater
Laundry Electric Dryer Hookup, Gas Dryer Hookup, Laundry Room
Exterior
Parking Features Driveway
Garage Spaces 2.0
Garage Description 2.0
Pool None
View Y/N Yes
Roof Type Composition
Attached Garage Yes
Total Parking Spaces 4
Private Pool No
Building
Story 2
Entry Level Two
Level or Stories Two
New Construction No
Others
Senior Community No
Tax ID 2292021004
Acceptable Financing Cash, Conventional, FHA, VA Loan
Listing Terms Cash, Conventional, FHA, VA Loan
Financing Conventional
Read Less Info
Want to know what your home might be worth? Contact us for a FREE valuation!

Our team is ready to help you sell your home for the highest possible price ASAP

Bought with Gina Michelle • The Agency




