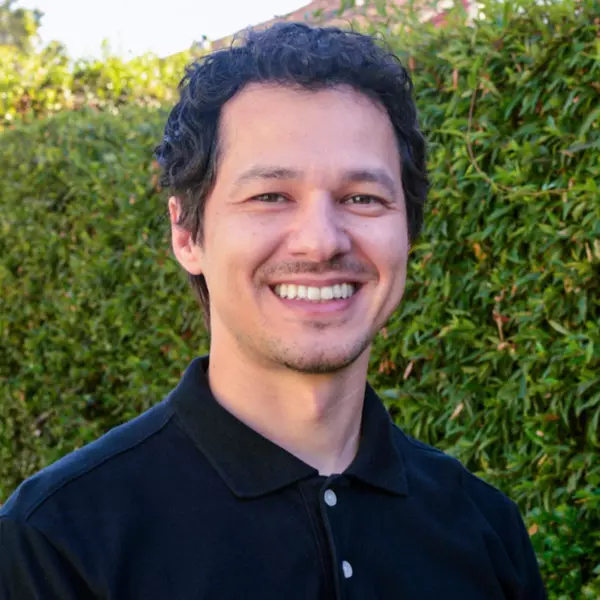For more information regarding the value of a property, please contact us for a free consultation.
Key Details
Sold Price $1,299,900
Property Type Single Family Home
Sub Type Single Family Residence
Listing Status Sold
Purchase Type For Sale
Square Footage 1,611 sqft
Price per Sqft $806
Subdivision Racquet Club West
MLS Listing ID 219105037DA
Sold Date 05/14/24
Bedrooms 3
Full Baths 2
Half Baths 1
HOA Y/N No
Year Built 2023
Lot Size 7,840 Sqft
Property Description
A truly one-of-a-kind New Construction modern home located in Palm Springs, CA. This tastefully designed modern home took extensive months of planning from the site selection to the hand selected high-end materials. The home was constructed by GHA Companies the top custom home builder in the Coachella Valley for over 30 years. This home exemplifies a timeless design with all the incorporated soft natural tones that make the home aesthetically pleasing from all angles. Situated on a corner lot, this spec features 3 bedrooms and 2 spa inspired bathrooms, plus a powder bathroom. Upon entering the courtyard/atrium of the home there is custom Zen pool with complementary hardscape and modern landscaping, with a built in modern outdoor pergola for the BBQ kitchen. The home faces South/West with no obstructed views capturing the panoramic Southern and Western mountains. The living room is an entertainer's paradise, a nice open concept with high vaulted ceilings, clerestory windows, and a stackable slider that opens to the pool providing an indoor/outdoor experience. The kitchen has brand new appliances, custom cabinets, with a large center island with a water fall edge finish. Notable upgrades include built in surround speakers throughout indoor/outdoor of house, level 5 museum drywall, owned solar system, tankless water heater, top of the line fixtures/hardware, solid core doors, multiple HVAC zones, outdoor shower.
Location
State CA
County Riverside
Area 331 - North End Palm Springs
Interior
Interior Features Walk-In Pantry
Heating Forced Air
Flooring Tile
Fireplaces Type Living Room, See Remarks
Fireplace Yes
Exterior
Parking Features Direct Access, Driveway, Garage, Garage Door Opener
Garage Spaces 2.0
Garage Description 2.0
Pool In Ground, Private
View Y/N Yes
View Hills, Mountain(s), Panoramic, Pool
Attached Garage Yes
Total Parking Spaces 4
Private Pool Yes
Building
Lot Description Drip Irrigation/Bubblers, Sprinklers Timer
Story 1
Entry Level One
Level or Stories One
New Construction Yes
Others
Senior Community No
Tax ID 504125010
Security Features 24 Hour Security,Key Card Entry
Acceptable Financing Cash, Cash to New Loan, Conventional, 1031 Exchange, Owner May Carry
Listing Terms Cash, Cash to New Loan, Conventional, 1031 Exchange, Owner May Carry
Financing Conventional
Special Listing Condition Standard
Read Less Info
Want to know what your home might be worth? Contact us for a FREE valuation!

Our team is ready to help you sell your home for the highest possible price ASAP

Bought with Jay Simmers • Bennion Deville Homes




