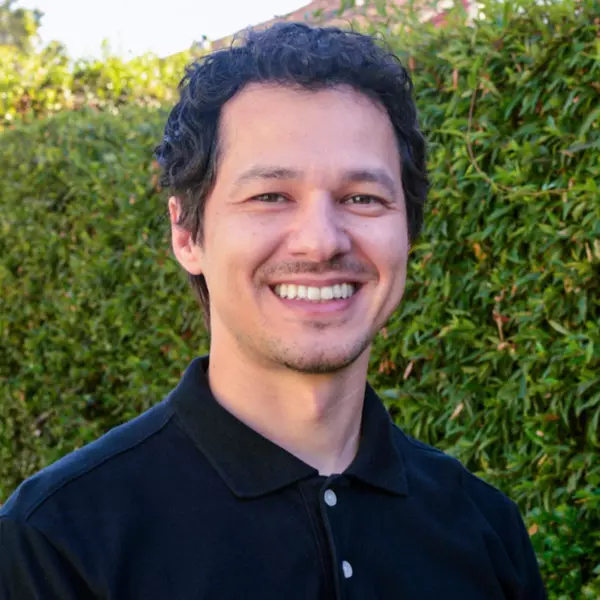For more information regarding the value of a property, please contact us for a free consultation.
Key Details
Sold Price $530,000
Property Type Condo
Sub Type Condominium
Listing Status Sold
Purchase Type For Sale
Square Footage 1,325 sqft
Price per Sqft $400
Subdivision Kings Point
MLS Listing ID 24384647
Sold Date 05/14/24
Bedrooms 2
Full Baths 2
Condo Fees $595
Construction Status Updated/Remodeled
HOA Fees $595/mo
HOA Y/N Yes
Year Built 1979
Lot Size 4,356 Sqft
Property Description
Architect Hugh Kaptur's magic touch at South Palm Desert! A RARE elevated setting + mountain VIEWS begin to tell story of this exceptional FURNISHED single level, single story home. Kings Point Villas is the perfect backdrop with its resort-style pools, quiet cul-de-sacs, and proximity to El Paseo. Truly the feel of a single family home where the beautifully landscaped front walkway begins to tell the story. Vaulted ceilings, focal-point fireplace, and clerestory window play beautifully in the living room which opens to a courtyard outfitted with a shade sail. Take the Matterport Virtual Tour for a better sense of the flow. Next up, the stylish kitchen and dining area which enjoy plenty of natural light. Bedrooms are positioned off a central hall with the Primary Suite opening to a private patio and unobstructed mountain VIEWS. Alumawood pergola overhead and tile underfoot. An adjacent greenbelt is part of this low-density 13-acre community which is home to 66 homes. The primary bath features a lovely soaking tub + tiled shower and large walk-in closet. Guest bedroom + guest bath are nicely proportioned. Notable updates include new HVAC, new motorized blinds, new slider doors for both the living room & primary. 2-car garage with built-in cabinets and laundry area. Utility sink too. Fee land + low HOA dues are more of what we LOVE about this rare opportunity. Nearby pool + spa take full advantage of the setting. Just as pretty as you'll find!
Location
State CA
County Riverside
Area 323 - South Palm Desert
Zoning PR7
Interior
Interior Features Ceiling Fan(s), Cathedral Ceiling(s), Separate/Formal Dining Room, High Ceilings, Open Floorplan, Walk-In Closet(s)
Heating Central, Forced Air
Cooling Central Air
Flooring Tile
Fireplaces Type Gas, Living Room
Furnishings Furnished
Fireplace Yes
Appliance Barbecue, Dishwasher, Disposal, Gas Range, Microwave, Refrigerator, Vented Exhaust Fan, Dryer, Washer
Laundry In Garage
Exterior
Parking Features Door-Multi, Direct Access, Garage, Garage Door Opener, Storage
Garage Spaces 2.0
Garage Description 2.0
Fence Stucco Wall
Pool Community, Gunite, Association
Community Features Pool
Amenities Available Maintenance Grounds, Pool, Pet Restrictions, Spa/Hot Tub, Trash, Water
View Y/N Yes
View Park/Greenbelt, Mountain(s)
Roof Type Tile
Porch Covered, Open, Patio, Tile
Total Parking Spaces 2
Private Pool No
Building
Lot Description Lawn, Landscaped
Faces North
Story 1
Entry Level One
Foundation Slab
Sewer Sewer Tap Paid
Architectural Style Contemporary
Level or Stories One
New Construction No
Construction Status Updated/Remodeled
Others
Pets Allowed Yes
Senior Community No
Tax ID 628261025
Acceptable Financing Cash
Listing Terms Cash
Financing Cash
Special Listing Condition Standard
Pets Allowed Yes
Read Less Info
Want to know what your home might be worth? Contact us for a FREE valuation!

Our team is ready to help you sell your home for the highest possible price ASAP

Bought with Allison Fiskin • Ready Properties




