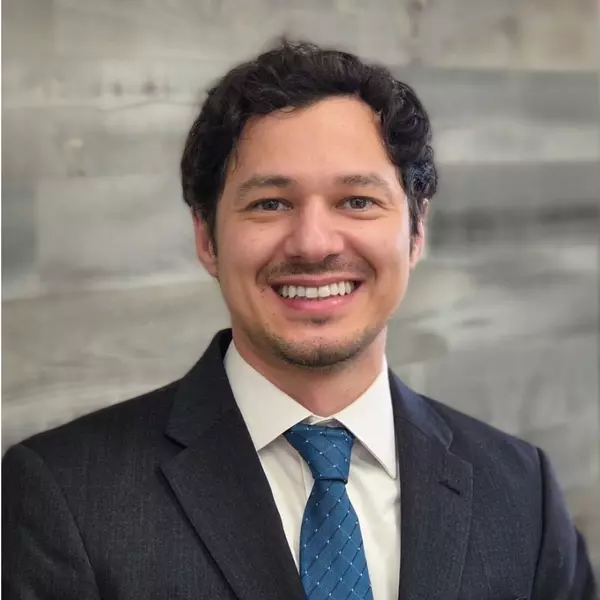For more information regarding the value of a property, please contact us for a free consultation.
Key Details
Sold Price $440,000
Property Type Single Family Home
Sub Type Single Family Residence
Listing Status Sold
Purchase Type For Sale
Square Footage 2,604 sqft
Price per Sqft $168
MLS Listing ID SW14064687
Sold Date 06/17/14
Bedrooms 3
Full Baths 2
Condo Fees $146
Construction Status Turnkey
HOA Fees $146/mo
HOA Y/N Yes
Year Built 2001
Lot Size 7,405 Sqft
Property Sub-Type Single Family Residence
Property Description
FOUR SEASONS 55+ PROVINCIAL TWO FLOR PLAN.
Bright and sunny located on a cul-de-sac * Great curb appeal * Stamped Concrete in Courtyard* Fountain * Built-In Refrigerator * Four Electric Awnings (2 in courtyard, 2 in backyard) * Wall to Wall Carpet * Tile floor in Entry, Kitchen & Laundry Room * Ceiling Fans & Light in Every Room * Concrete Walkways Around Entire House * Built-in Custom Cabinets and Shelving in Great Room * Gas Fireplace in Great Room * Upgraded Cherry Wood Color Kitchen Cabinets * Garbage Disposal * Microwave* Gas Stove Top* Plenty of storage throughout the house * Low Maintenance Landscaping* Sprinkler System Throughout the Yard * View! View! View!
Show and Sell!
Location
State CA
County Riverside
Area Srcar - Southwest Riverside County
Rooms
Other Rooms Guest House
Interior
Interior Features Breakfast Bar, Built-in Features, Breakfast Area, Ceiling Fan(s), Separate/Formal Dining Room, High Ceilings, Open Floorplan, Recessed Lighting, Storage, Tile Counters, Walk-In Closet(s)
Heating Central
Cooling Central Air
Flooring Carpet, Tile
Fireplaces Type Great Room
Fireplace Yes
Laundry Laundry Room
Exterior
Exterior Feature Awning(s), Rain Gutters
Garage Spaces 2.0
Garage Description 2.0
Fence Good Condition
Pool Association
Community Features Curbs, Storm Drain(s), Street Lights, Sidewalks
Utilities Available Sewer Available
Amenities Available Bocce Court, Billiard Room, Clubhouse, Fitness Center, Game Room, Meeting Room, Meeting/Banquet/Party Room, Outdoor Cooking Area, Other Courts, Barbecue, Picnic Area, Paddle Tennis, Pool, Recreation Room, Sauna, Spa/Hot Tub, Tennis Court(s)
View Y/N Yes
View Hills
Roof Type Tile
Porch Concrete, Covered
Attached Garage Yes
Total Parking Spaces 2
Private Pool Yes
Building
Faces North
Story One
Entry Level One
Foundation Block
Water Public
Architectural Style Contemporary
Level or Stories One
Additional Building Guest House
Construction Status Turnkey
Others
HOA Name Four Seasons
Senior Community Yes
Tax ID 920243040
Acceptable Financing Submit
Listing Terms Submit
Financing Cash
Special Listing Condition Standard
Read Less Info
Want to know what your home might be worth? Contact us for a FREE valuation!

Our team is ready to help you sell your home for the highest possible price ASAP

Bought with OUT OF AREA TEM BRD • Src Non-mls


