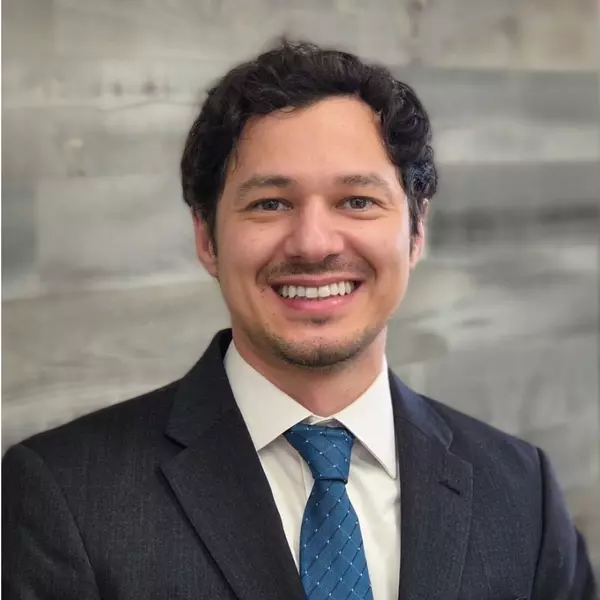For more information regarding the value of a property, please contact us for a free consultation.
Key Details
Sold Price $442,500
Property Type Single Family Home
Sub Type Single Family Residence
Listing Status Sold
Purchase Type For Sale
Square Footage 2,550 sqft
Price per Sqft $173
MLS Listing ID AR15253676
Sold Date 03/25/16
Bedrooms 4
Full Baths 2
Half Baths 1
Condo Fees $34
Construction Status Turnkey
HOA Fees $34/mo
HOA Y/N Yes
Year Built 2002
Lot Size 7,840 Sqft
Property Sub-Type Single Family Residence
Property Description
Within the master planned community of Redhawk sits this beautiful 4 bedroom 2.5 bath turnkey home at the end of a cul-de-sac! This private and elevated lot offers city light views, spectacular sunset & moonrise views. The moment you come through the dbl entry doors, you'll know this is a meticulously well-cared-for home that feels brand new! From the Plantation shutters and 5" baseboards, to the beautiful wood laminate flooring, vaulted ceilings, ample natural light and archway entrances, this home shows true pride of ownership. The bright spacious kitchen features a dbl oven and center island which opens to the family room with a cozy fireplace, all with abundant views of the mnts. This home features a lrg private view lot with ample room for a pool with plenty of room on each side and no one behind. Addt'l features include a lrg master suite with endless views of mnts, sunsets and city lights, his & hers walk-in closets, ensuite bathroom featuring a separate tub & shower, 3-car tandem garage, raised garden beds, avocado, orange, peach & lemon trees, easy care alumawood covered patio, upstairs laundry, fresh paint, new carpet, new tile upstairs, new laminate wood flooring downstairs, orig owners, Great Oak H.S. District, low HOA's & low tax rate!
Location
State CA
County Riverside
Area Srcar - Southwest Riverside County
Interior
Interior Features Ceiling Fan(s), Cathedral Ceiling(s), Separate/Formal Dining Room, Open Floorplan, Pantry, Phone System, Recessed Lighting, All Bedrooms Up, Primary Suite, Walk-In Pantry, Walk-In Closet(s)
Heating Central
Cooling Central Air
Flooring Carpet, Laminate, Stone, Tile
Fireplaces Type Family Room
Fireplace Yes
Appliance Double Oven, Dishwasher, Gas Cooktop, Disposal, Gas Oven, Microwave, Water Softener, Water To Refrigerator, Water Purifier
Laundry Washer Hookup, Electric Dryer Hookup, Gas Dryer Hookup, Upper Level
Exterior
Garage Spaces 3.0
Garage Description 3.0
Fence Block, Glass, Wood
Pool None
Community Features Curbs, Gutter(s), Storm Drain(s), Street Lights, Suburban, Sidewalks, Park
Utilities Available Sewer Available
View Y/N Yes
View City Lights, Hills, Mountain(s)
Porch Concrete, Covered, Patio
Attached Garage Yes
Total Parking Spaces 7
Private Pool No
Building
Lot Description Cul-De-Sac, Front Yard, Garden, Sprinklers In Rear, Sprinklers In Front, Lawn, Level, Near Park, Paved, Sprinklers Timer, Sprinklers On Side, Sprinkler System, Street Level, Yard
Story Two
Entry Level Two
Water Public
Level or Stories Two
Construction Status Turnkey
Schools
Elementary Schools Tony Tobin
Middle Schools Vail Ranch
High Schools Great Oak
School District Temecula Unified
Others
Senior Community No
Tax ID 962261014
Security Features Carbon Monoxide Detector(s),Smoke Detector(s),Security Lights
Acceptable Financing Cash, Cash to New Loan, Submit
Listing Terms Cash, Cash to New Loan, Submit
Financing FHA
Special Listing Condition Standard
Read Less Info
Want to know what your home might be worth? Contact us for a FREE valuation!

Our team is ready to help you sell your home for the highest possible price ASAP

Bought with Kelly Halfaker • Brush RE & Financial Service


