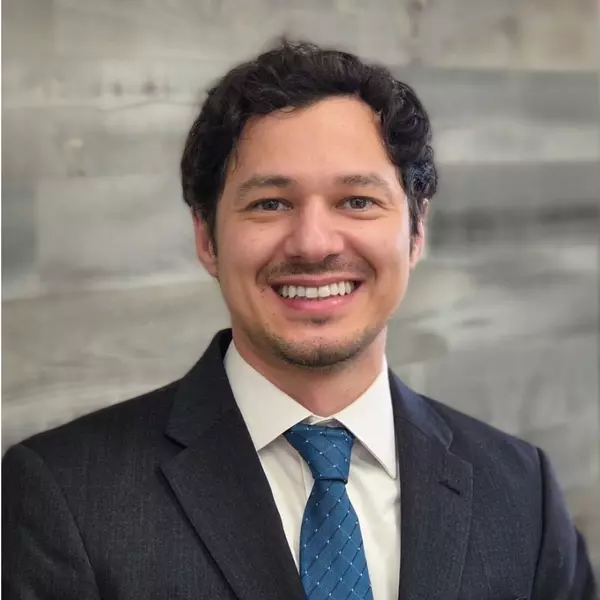For more information regarding the value of a property, please contact us for a free consultation.
Key Details
Sold Price $435,000
Property Type Single Family Home
Sub Type Single Family Residence
Listing Status Sold
Purchase Type For Sale
Square Footage 3,090 sqft
Price per Sqft $140
MLS Listing ID SW16098349
Sold Date 07/01/16
Bedrooms 4
Full Baths 3
Condo Fees $45
Construction Status Turnkey
HOA Fees $45/mo
HOA Y/N Yes
Year Built 2004
Property Sub-Type Single Family Residence
Property Description
Turnkey home located in the beautiful Wolf Creek Community.
This 4 Bedroom plus a Loft home is a must see, upgrades throughout!!!
Downstairs features a living room, dining room, kitchen, family room a bedroom and three quarter bathroom.
The large open living room and dining room have travertine flooring and high ceilings. The gourmet kitchen boasts travertine flooring, an island, walk in pantry, granite counter tops, stainless double oven of which one oven is convection, microwave, dishwasher and garbage disposer. The large family room has a beautiful brick fire place and built in shelving. The stairs and upstairs flooring is distressed engineered wood. There is a large master bedroom which has his and hers walk-in closets, a full bathroom with upgraded counter tops, shower and oversized bathtub. A Loft/Theater, 2 large bedrooms, a three quarter bath room, a laundry room with built-ins and huge linen closet complete the second floor. The outdoor space includes of a cozy covered porch at the front of the house. Low maintenance land scraping at the rear with a patio cover, a decking area with hot tub.
There is a tiled oversized 3 car tandem garage.
Wolf Creek has a beautiful club house with pool, hot tub, gym, outdoor fire place with seating.
Location
State CA
County Riverside
Area Srcar - Southwest Riverside County
Interior
Interior Features Breakfast Bar, Built-in Features, Ceiling Fan(s), Cathedral Ceiling(s), Separate/Formal Dining Room, Granite Counters, Pantry, Tandem, Bedroom on Main Level, Loft, Walk-In Closet(s)
Heating Central, Forced Air, Fireplace(s)
Cooling Central Air, Dual
Flooring See Remarks
Fireplaces Type Family Room
Equipment Satellite Dish
Fireplace Yes
Appliance Built-In Range, Double Oven, Dishwasher, Disposal, Microwave, Trash Compactor
Laundry Laundry Room, Upper Level
Exterior
Exterior Feature Rain Gutters
Parking Features Concrete, Door-Multi, Garage Faces Front, Garage
Garage Spaces 3.0
Garage Description 3.0
Pool Community, Association
Community Features Curbs, Gutter(s), Storm Drain(s), Street Lights, Sidewalks, Pool
Utilities Available Sewer Connected
Amenities Available Dues Paid Monthly, Outdoor Cooking Area, Barbecue, Playground, Pool, Spa/Hot Tub
View Y/N No
View None
Porch Concrete, Porch
Attached Garage Yes
Total Parking Spaces 3
Private Pool Yes
Building
Lot Description Front Yard, Sprinklers In Front, Lawn, Sprinklers Timer, Sprinkler System, Walkstreet, Yard
Story Two
Entry Level Two
Water Public
Architectural Style Spanish
Level or Stories Two
Construction Status Turnkey
Schools
High Schools Great Oak
School District Temecula Unified
Others
Senior Community No
Tax ID 961301009
Security Features Carbon Monoxide Detector(s),Smoke Detector(s)
Acceptable Financing Submit
Listing Terms Submit
Financing Conventional
Special Listing Condition Standard
Read Less Info
Want to know what your home might be worth? Contact us for a FREE valuation!

Our team is ready to help you sell your home for the highest possible price ASAP

Bought with Kathleen Kaiser • Rancon Real Estate


