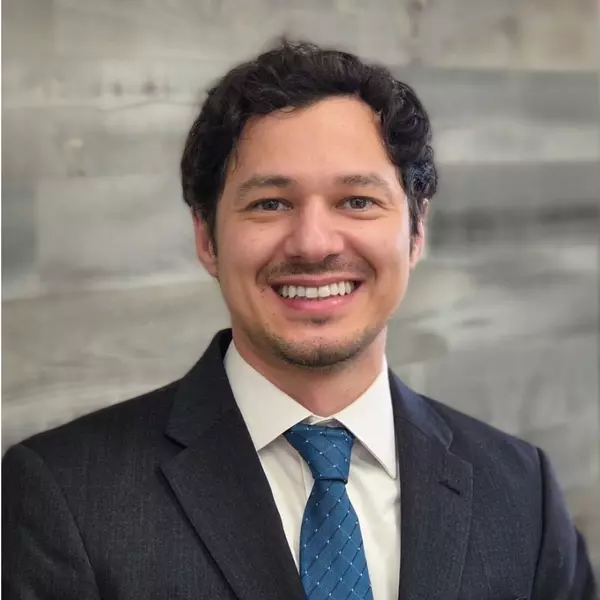For more information regarding the value of a property, please contact us for a free consultation.
Key Details
Sold Price $435,000
Property Type Single Family Home
Sub Type Single Family Residence
Listing Status Sold
Purchase Type For Sale
Square Footage 2,727 sqft
Price per Sqft $159
MLS Listing ID SW16095688
Sold Date 08/15/16
Bedrooms 3
Full Baths 3
Condo Fees $45
HOA Fees $45/mo
HOA Y/N Yes
Year Built 2010
Property Sub-Type Single Family Residence
Property Description
WELCOME HOME, You've found it here in prestigious and desirable community of Wolf Creek. Prime corner lot with gorgeous views of the mountains. Home is Eco-conscious with builder installed solar panels that YOU OWN! Tankless water heater, dual pane windows and more lowering your monthly utility bill. You'll love this homes lay out. High ceilings downstairs, formal living room, dining room, and eat in kitchen with plenty of cabinets, granite counter space and a nice size island. The kitchen opens into the family room allowing people in the kitchen to be a part of the home activities. The family room is wired for ceiling fans, surround sound and has a cozy gas fire place. There is also a laundry room w/deep sink. Up stairs has a nice loft for a game room or other use. The master is set up with a tucked in vanity it's bath has a oval tub, separate shower two sinks and walk in closet. Down the hall are the two bedrooms each having a walk in closet. The yard is fenced on two sides by block walls and has a stamped concrete patio. Wolf Creek association offers a pool/spa, gym, tot lots, BBQ and picnic areas, club house and walking/jogging trails. Near buy is the Birdsall sports park having soccer, baseball fields. Close to golf, shopping, wineries, and freeways.
Location
State CA
County Riverside
Area Srcar - Southwest Riverside County
Interior
Interior Features Breakfast Bar, Ceiling Fan(s), Separate/Formal Dining Room, Eat-in Kitchen, Stone Counters, Recessed Lighting, Loft, Walk-In Closet(s)
Heating Central
Cooling Central Air
Fireplaces Type Family Room
Fireplace Yes
Appliance Built-In Range, Dishwasher, Electric Oven, Disposal, Gas Range, Microwave, Tankless Water Heater
Laundry Common Area, Washer Hookup, Gas Dryer Hookup, Laundry Room
Exterior
Parking Features Driveway, Garage
Garage Spaces 3.0
Garage Description 3.0
Fence Block, Partial, Vinyl
Pool Association
Community Features Curbs, Street Lights, Sidewalks
Utilities Available Natural Gas Available, Sewer Connected, Water Connected
Amenities Available Clubhouse, Fitness Center, Outdoor Cooking Area, Barbecue, Picnic Area, Playground, Pool, Spa/Hot Tub
View Y/N Yes
View Mountain(s)
Roof Type Tile
Porch Concrete
Attached Garage Yes
Total Parking Spaces 3
Private Pool Yes
Building
Lot Description Back Yard, Corner Lot, Front Yard, Yard
Story 2
Entry Level Two
Water Public
Level or Stories Two
Schools
School District Temecula Unified
Others
Senior Community No
Tax ID 962571010
Security Features Prewired,Security System,Carbon Monoxide Detector(s),Smoke Detector(s)
Acceptable Financing Cash, Conventional, FHA, VA Loan
Listing Terms Cash, Conventional, FHA, VA Loan
Financing FHA
Special Listing Condition Standard
Read Less Info
Want to know what your home might be worth? Contact us for a FREE valuation!

Our team is ready to help you sell your home for the highest possible price ASAP

Bought with Ryan Doblado • Oak Pacific Realty


