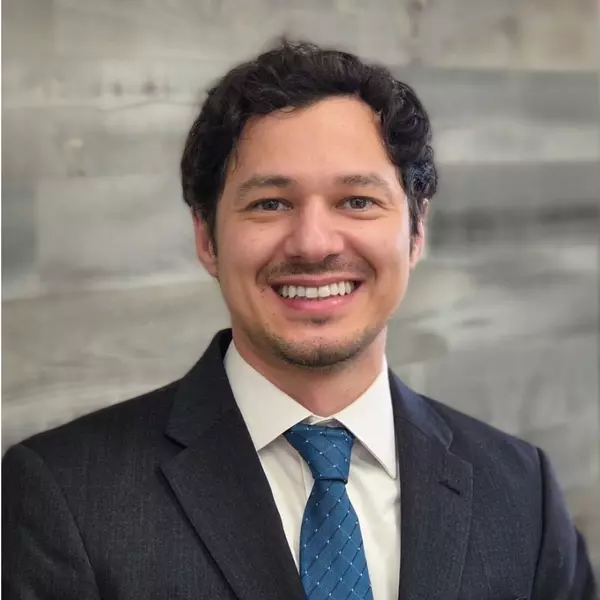For more information regarding the value of a property, please contact us for a free consultation.
Key Details
Sold Price $560,000
Property Type Single Family Home
Sub Type Single Family Residence
Listing Status Sold
Purchase Type For Sale
Square Footage 3,137 sqft
Price per Sqft $178
MLS Listing ID SW16090761
Sold Date 08/30/16
Bedrooms 4
Full Baths 3
Construction Status Turnkey
HOA Y/N No
Year Built 1997
Property Sub-Type Single Family Residence
Property Description
THAT'S AMORE! POOL, SPA, VIEWS, PRIVACY and So. Temecula location make this a perfect home to fall in love with. You will be WOWED with the stunning detail and remodel of this 4 bdrm 3 bath home located near Redhawk golf course. The home has been recently remodeled and meticulously maintained. Pool and spa were recently refurbished with new tile and plaster. Pool comes equipped with new solar heat. Home has all the charm of the Italian countryside with warm color tones and vintage charm. A gorgeous kitchen has granite counter tops and custom back splash and convenient kitchen island plus an eating area. Other features include a walk-in-pantry, ceiling fans throughout, tile flooring, and stainless steel appliances. An inviting family room encompasses a built in media niche and pre wire for sound. The master suite has all the desired features, neutral carpet/paint, views of the mountains, pool & spa & private backyard. The master bath enchants with custom stone walk in spa shower, large soaking tub and granite counter tops enhanced by coordinating stone flooring. Dual walk in closets flank the entry to the master bath. Large bonus area allows for optional 5th bed. Enjoy beautiful sunsets while dining alfresco in the privacy of your backyard retreat.
Location
State CA
County Riverside
Area Srcar - Southwest Riverside County
Rooms
Other Rooms Shed(s)
Interior
Interior Features Ceiling Fan(s), Separate/Formal Dining Room, Granite Counters, Pantry, Recessed Lighting, Storage, Wired for Sound, Bedroom on Main Level, Primary Suite, Walk-In Pantry, Walk-In Closet(s)
Heating Central
Cooling Central Air
Flooring Carpet, Tile
Fireplaces Type Family Room
Fireplace Yes
Appliance Dishwasher, Disposal, Gas Range, Gas Water Heater, Microwave, Water To Refrigerator
Laundry Laundry Room
Exterior
Exterior Feature Awning(s), Rain Gutters
Parking Features Concrete, Garage
Garage Spaces 3.0
Garage Description 3.0
Fence Excellent Condition, Vinyl, Wrought Iron
Pool In Ground, Private, Solar Heat
Community Features Curbs, Storm Drain(s), Street Lights, Sidewalks
Utilities Available Sewer Connected
View Y/N Yes
View Mountain(s), Pool
Roof Type Tile
Accessibility Safe Emergency Egress from Home
Porch Concrete, Covered
Attached Garage Yes
Total Parking Spaces 6
Private Pool Yes
Building
Lot Description Back Yard, Corner Lot, Front Yard, Sprinklers Timer
Story Two
Entry Level Two
Foundation Slab
Water Public
Architectural Style Mediterranean
Level or Stories Two
Additional Building Shed(s)
Construction Status Turnkey
Schools
School District Temecula Unified
Others
Senior Community No
Tax ID 960181001
Acceptable Financing Cash, Cash to New Loan, Conventional, FHA, VA Loan
Listing Terms Cash, Cash to New Loan, Conventional, FHA, VA Loan
Financing Conventional
Special Listing Condition Standard
Read Less Info
Want to know what your home might be worth? Contact us for a FREE valuation!

Our team is ready to help you sell your home for the highest possible price ASAP

Bought with Jozef Juck • Harcourts Pacific Shores


