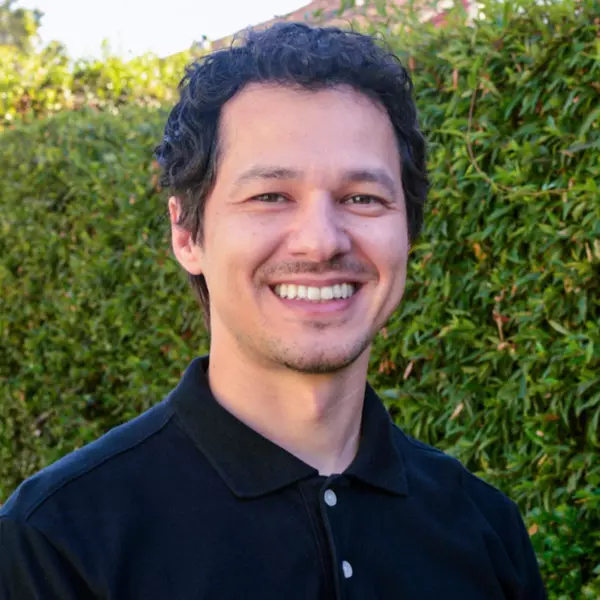For more information regarding the value of a property, please contact us for a free consultation.
Key Details
Sold Price $1,065,000
Property Type Single Family Home
Sub Type Single Family Residence
Listing Status Sold
Purchase Type For Sale
Square Footage 1,538 sqft
Price per Sqft $692
Subdivision Dakota
MLS Listing ID 219091524PS
Sold Date 03/24/23
Bedrooms 2
Full Baths 2
Half Baths 1
Condo Fees $200
Construction Status Updated/Remodeled
HOA Fees $200/mo
HOA Y/N Yes
Year Built 2016
Lot Size 3,049 Sqft
Property Description
Welcome to a sophisticated, modern-contemporary, meticulously maintained, private, detached single family residence that's immediately adjacent to downtown Palm Springs. In fact, this is the lowest priced 2 bedroom/3 baths, detached single family residence on 'fee simple' land (land you own) so close to downtown Palm Springs. Yet you give up none of the things you want.This is a quiet and discreet ''Smart Home'' is located in coveted South Palm Springs with a sparkling private pool and spa, direct-access two car garage including Tesla charging station, and a chef's kitchen with a Viking suite of appliances and Ceasarstone countertops. A folding La Cantina glass wall opens to your private, beautifully landscaped entertainment space. This home has a newly refinished roof, a ''clear'' termite report and has been freshly painted on the interior. A few short minutes to downtown Palm Springs entertainment, restaurants and nightlife as well as hiking trails and even a botanical garden. Move right in to your new home or your perfect Palm Springs pied a terre.
Location
State CA
County Riverside
Area 334 - South End Palm Springs
Interior
Interior Features Breakfast Bar, Built-in Features, Cathedral Ceiling(s), Separate/Formal Dining Room, High Ceilings, Open Floorplan, Recessed Lighting, Two Story Ceilings, All Bedrooms Up, Multiple Primary Suites, Walk-In Closet(s)
Heating Central, Forced Air, Natural Gas
Cooling Central Air
Flooring Carpet, Tile
Fireplace No
Appliance Dishwasher, Gas Cooking, Disposal, Gas Range, Ice Maker, Microwave, Refrigerator, Range Hood, Self Cleaning Oven, Water Softener, Tankless Water Heater, Vented Exhaust Fan, Water To Refrigerator
Laundry In Garage
Exterior
Exterior Feature Barbecue
Parking Features Direct Access, Garage, Garage Door Opener, Side By Side
Garage Spaces 2.0
Garage Description 2.0
Fence Block, Privacy
Pool Gunite, Electric Heat, In Ground, Private
Community Features Gated
Amenities Available Controlled Access, Maintenance Grounds, Management, Security
View Y/N Yes
View Mountain(s), Peek-A-Boo, Pool
Roof Type Elastomeric,Flat
Porch Concrete
Attached Garage Yes
Total Parking Spaces 2
Private Pool Yes
Building
Lot Description Back Yard, Drip Irrigation/Bubblers, Landscaped, Level, Planned Unit Development, Near Public Transit, Paved, Rectangular Lot, Sprinklers Timer, Sprinkler System, Yard
Story 2
Entry Level Two
Foundation Slab
Architectural Style Contemporary, Modern
Level or Stories Two
New Construction No
Construction Status Updated/Remodeled
Schools
School District Palm Springs Unified
Others
HOA Name Dakota
Senior Community No
Tax ID 513590015
Security Features Closed Circuit Camera(s),Fire Sprinkler System,Security Gate,Gated Community,Key Card Entry
Acceptable Financing Cash to New Loan
Listing Terms Cash to New Loan
Financing Conventional
Special Listing Condition Standard
Read Less Info
Want to know what your home might be worth? Contact us for a FREE valuation!

Our team is ready to help you sell your home for the highest possible price ASAP

Bought with Robert Parham • Berkshire Hathaway HomeServices California Properties




