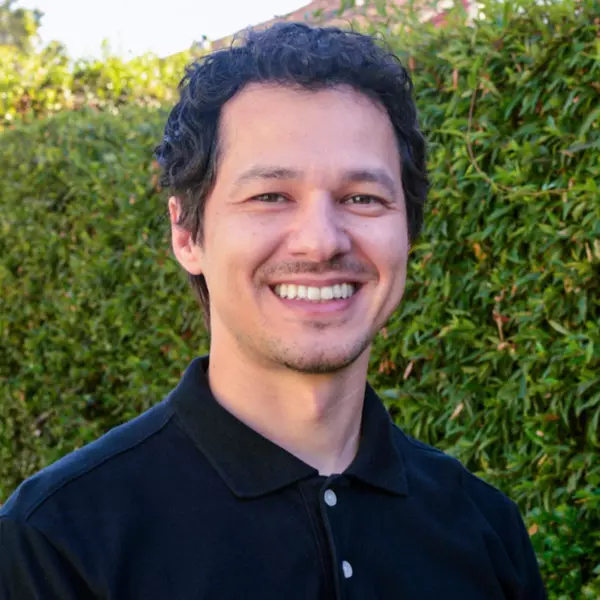For more information regarding the value of a property, please contact us for a free consultation.
Key Details
Sold Price $690,000
Property Type Single Family Home
Sub Type Single Family Residence
Listing Status Sold
Purchase Type For Sale
Square Footage 1,440 sqft
Price per Sqft $479
Subdivision Othr
MLS Listing ID OC20081071
Sold Date 06/25/20
Bedrooms 3
Full Baths 1
Half Baths 1
HOA Y/N No
Year Built 1957
Lot Size 6,098 Sqft
Property Description
VALLEY VIEW AND CERRITOS! Take a seat. That’s what you will desire, as soon as you walk through the front door. Occasionally, a room-addition feels like it’s been there from the start. Like it’s meant to be. This is the case at 10475 Claudia Ave. Smooth transition from the original living room into the gigantic (17X23) great room. Exquisite, perfectly describes the great room, with open beam natural wood vaulted ceiling, floor to ceiling stacked slate fireplace, cozy paint tones, & built in wood display/storage. French doors lead to a perfect outdoor covered patio area, alongside the oasis style, Pebble Tec salt water pool. The kitchen sits like a jewel, in between the massive great room, and the 14X20 family room/formal dining room. Custom crafted real wood cabinetry, a valuable commodity these days, double oven, excellent layout and neutral tile will adapt nicely to your own style in the kitchen. The driveway is long enough to park whatever it is that you have. The front door does not face the street, so If privacy is your deal, get ready to call this house, HOME. Extra wide street with no neighbors directly across. The backyard has a grassy area, fruit trees, a custom shed on its own foundation, 6X14 X 9 feet tall, with composite roofing & lighting inside & out. Energy efficient, York 17 seer, AC is approximately 3 years old, the new energy efficient heater was relocated to the attic. This house is worth your time and effort. CLICK "VT" BUTTON ABOVE FOR 3D VIRTUAL TOUR.
Location
State CA
County Orange
Area 82 - Buena Park
Rooms
Other Rooms Shed(s)
Main Level Bedrooms 3
Interior
Interior Features Built-in Features, Ceiling Fan(s), Open Floorplan, Pantry, Recessed Lighting, Storage, Tile Counters, All Bedrooms Down, Bedroom on Main Level
Heating Central, ENERGY STAR Qualified Equipment
Cooling Central Air, ENERGY STAR Qualified Equipment, Attic Fan
Flooring Carpet, Tile, Vinyl
Fireplaces Type Gas, Living Room
Fireplace Yes
Appliance Double Oven, Dishwasher, Electric Cooktop, Freezer, Ice Maker, Microwave, Refrigerator, Trash Compactor, Water To Refrigerator, Water Heater
Laundry Washer Hookup, Gas Dryer Hookup, In Garage
Exterior
Exterior Feature Rain Gutters
Parking Features Direct Access, Driveway Level, Garage Faces Front, Garage, Garage Door Opener, Private
Garage Spaces 2.0
Garage Description 2.0
Fence Block, Excellent Condition, Stucco Wall
Pool In Ground, Pebble, Private, Salt Water
Community Features Curbs, Gutter(s), Storm Drain(s), Street Lights
Utilities Available Cable Connected, Electricity Connected, Natural Gas Connected, Phone Available, Sewer Connected, Water Connected
View Y/N Yes
View Neighborhood
Roof Type Composition
Accessibility Safe Emergency Egress from Home, No Stairs
Porch Concrete, Covered, Patio
Attached Garage Yes
Total Parking Spaces 2
Private Pool Yes
Building
Lot Description 0-1 Unit/Acre, Back Yard, Garden, Sprinklers In Rear, Sprinklers In Front, Landscaped, Sprinklers Timer, Trees
Story 1
Entry Level One
Foundation Slab
Sewer Public Sewer
Water Public
Architectural Style Traditional
Level or Stories One
Additional Building Shed(s)
New Construction No
Schools
Elementary Schools Vessels
Middle Schools Lexington
High Schools Cypress
School District Anaheim Union High
Others
Senior Community No
Tax ID 13441414
Security Features Carbon Monoxide Detector(s),Smoke Detector(s)
Acceptable Financing Cash, Cash to New Loan, Conventional, FHA, Fannie Mae
Listing Terms Cash, Cash to New Loan, Conventional, FHA, Fannie Mae
Financing Conventional
Special Listing Condition Standard
Read Less Info
Want to know what your home might be worth? Contact us for a FREE valuation!

Our team is ready to help you sell your home for the highest possible price ASAP

Bought with Katherine Flaherty • Paul S. Raber, Broker




