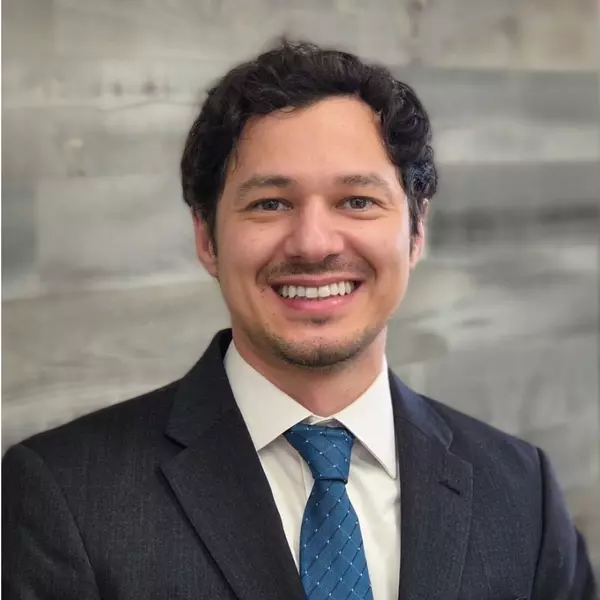For more information regarding the value of a property, please contact us for a free consultation.
Key Details
Sold Price $328,000
Property Type Single Family Home
Sub Type Single Family Residence
Listing Status Sold
Purchase Type For Sale
Square Footage 2,422 sqft
Price per Sqft $135
MLS Listing ID TR14011376
Sold Date 03/04/14
Bedrooms 5
Full Baths 3
HOA Y/N No
Year Built 2012
Lot Size 6,534 Sqft
Property Sub-Type Single Family Residence
Property Description
Gorgeous 5 bedroom 3 bath home on private cul-de-sac street, 3 car tandem style garage with direct access to home. Large formal entry leading to oversized kitchen and Family room. Vaulted Ceilings. Cozy fireplace in Family room for those winter evenings to cuddle up! Kitchen is complete with granite counter tops, Espresso wood colored cabinets, stainless steal appliances, large separate closet pantry and extended counter with built-in desk area for computer. This area is perfect for staying connected with your family. 4 bedrooms upstairs and 1 separate bedroom and bathroom with oversized shower downstairs for added privacy. Laundry room upstairs for added convenience of going up and down the stairs. All the bedrooms are organized for added privacy for each person residing in them. The Master Suite is an experience all by itself! Super large room leading to the huge bathtub and separate shower are complete with double sinks for ease in getting ready at the same time. Of course there is a walk-in closet! Landscaping has timed sprinklers front and back. This home truly has everything you need to just move right in!!
Location
State CA
County Riverside
Area Srcar - Southwest Riverside County
Interior
Interior Features Breakfast Bar, Breakfast Area, Bedroom on Main Level, Primary Suite, Walk-In Pantry, Walk-In Closet(s)
Heating Central
Cooling Central Air
Flooring Carpet
Fireplaces Type Family Room
Fireplace Yes
Laundry Laundry Room
Exterior
Garage Spaces 3.0
Garage Description 3.0
Pool None
Community Features Curbs
Utilities Available Sewer Connected
View Y/N Yes
View Hills
Attached Garage Yes
Total Parking Spaces 3
Private Pool No
Building
Story Two
Entry Level Two
Water Public
Level or Stories Two
Others
Senior Community No
Tax ID 384310017
Acceptable Financing Cash, Cash to New Loan, Conventional, FHA, VA Loan
Listing Terms Cash, Cash to New Loan, Conventional, FHA, VA Loan
Financing Conventional
Special Listing Condition Standard
Read Less Info
Want to know what your home might be worth? Contact us for a FREE valuation!

Our team is ready to help you sell your home for the highest possible price ASAP

Bought with OUT OF AREA TRI COUNTY • OUTSIDE OFFICE


