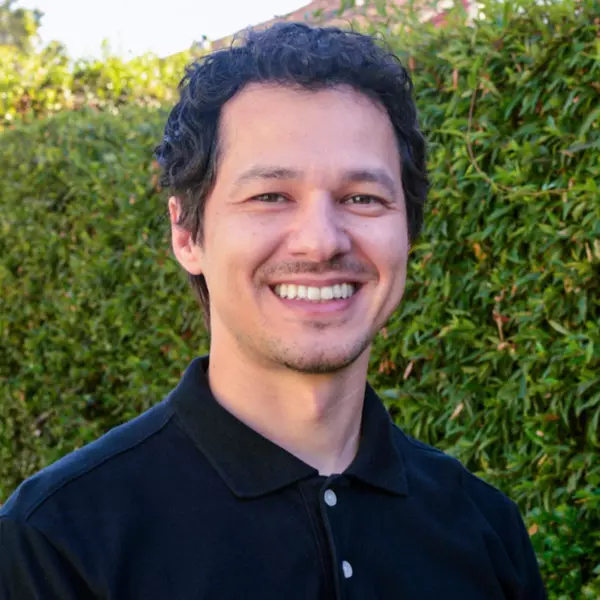For more information regarding the value of a property, please contact us for a free consultation.
Key Details
Sold Price $1,030,000
Property Type Single Family Home
Sub Type Single Family Residence
Listing Status Sold
Purchase Type For Sale
Square Footage 2,617 sqft
Price per Sqft $393
Subdivision Chatham Court
MLS Listing ID 219079392DA
Sold Date 06/30/22
Bedrooms 3
Full Baths 2
Condo Fees $163
HOA Fees $163/mo
HOA Y/N Yes
Year Built 2001
Lot Size 8,712 Sqft
Property Description
One of a kind..!! This executive home has dramatic view's of the Marriott Desert Springs golf course and South facing mountains beyond. Located in the gated Chatham Court with just 23 homes, (only 8 homes on the golf course) and low HOA's. Every detail has been thought of in this 3 bedroom 3 bath 2617 sq foot property. A Butler pantry with wine cooler, Wolf range, Built in Surround sound system, Slab granite counters, New A/C, Misters and awnings on patio, Low maintenance landscaping, saline pebble tec pool & spa with water feature. Tile floors throughout the main rooms, stand alone golf cart garage. Looks like a Model home. Highly upgraded. You will be living in the heart of Palm Desert and minutes from El Paseo.
Location
State CA
County Riverside
Area 322 - North Palm Desert
Interior
Interior Features Breakfast Bar, Built-in Features, Breakfast Area, Block Walls, Cathedral Ceiling(s), Coffered Ceiling(s), Separate/Formal Dining Room, High Ceilings, Phone System, Recessed Lighting, Track Lighting, Bar, Wired for Sound, Utility Room, Walk-In Pantry
Heating Central, Fireplace(s), Natural Gas
Cooling Central Air
Flooring Carpet, Tile
Fireplaces Type Gas Starter, Great Room, Raised Hearth, See Through
Fireplace Yes
Appliance Dishwasher, Gas Cooking, Disposal, Gas Water Heater, Microwave, Refrigerator, Range Hood, Vented Exhaust Fan, Water To Refrigerator
Laundry Laundry Room
Exterior
Parking Features Driveway, On Street
Garage Spaces 2.0
Garage Description 2.0
Fence Block, Wrought Iron
Pool Electric Heat, In Ground, Waterfall
Community Features Gated
Utilities Available Cable Available
Amenities Available Controlled Access, Cable TV
View Y/N Yes
View Golf Course, Mountain(s)
Roof Type Concrete,Tile
Porch Covered
Attached Garage Yes
Total Parking Spaces 4
Private Pool Yes
Building
Lot Description Cul-De-Sac, Drip Irrigation/Bubblers, On Golf Course, Sprinklers Timer
Story 1
Entry Level One
Foundation Slab
Architectural Style Ranch
Level or Stories One
New Construction No
Others
HOA Name Chatham Court
Senior Community No
Tax ID 624282013
Security Features Gated Community
Acceptable Financing Cash, Cash to New Loan, 1031 Exchange
Listing Terms Cash, Cash to New Loan, 1031 Exchange
Financing Conventional
Special Listing Condition Standard
Read Less Info
Want to know what your home might be worth? Contact us for a FREE valuation!

Our team is ready to help you sell your home for the highest possible price ASAP

Bought with The Hamilton Real Estate Group • Coldwell Banker Realty




