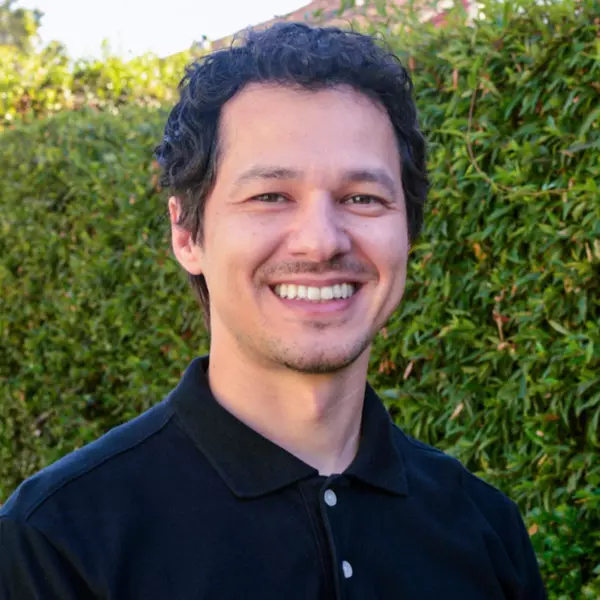For more information regarding the value of a property, please contact us for a free consultation.
Key Details
Sold Price $900,000
Property Type Single Family Home
Sub Type SingleFamilyResidence
Listing Status Sold
Purchase Type For Sale
Square Footage 2,701 sqft
Price per Sqft $333
Subdivision Crown Ranch
MLS Listing ID CV21197611
Sold Date 10/14/21
Bedrooms 4
Full Baths 2
Half Baths 1
HOA Y/N No
Year Built 1969
Lot Size 0.600 Acres
Property Description
***AGENTS Please READ ALL AGENT NOTES***Welcome home! Located in the sought-after Crown Ranch neighborhood of South Corona, this tri-level, hacienda-style home features two living areas, four large bedrooms and **A BONUS ROOM**. On the main floor, you'll find the formal living room with wood-burning fireplace in addition to the kitchen and dining area, three bedrooms--with custom built-ins--and 1.5 baths. On the top level, you'll discover the owner's retreat, complete with en suite, sitting area and private deck. A den with wood stove, deck and custom-wood floors sits just outside the master. The bottom level features the laundry (chute on all three levels), *another bonus room*, two-car garage and pool bath. Set on 0.6 acres, this magnificent home offers two additional decks made with Trex, swimming pool, lush garden areas, citrus and avocado trees, two sheds and a back lot that could be used for a mother-in-law or passive income home. Large windows throughout provide a plethora of natural light. Bring all your toys as there's plenty of room on the 200-foot driveway! Downstairs air conditioner replaced this year and includes a Smart thermostat. There are too many details to include! Here is your chance to own an exclusive home in this quiet South Corona neighborhood!
Location
State CA
County Riverside
Area 248 - Corona
Zoning A
Rooms
Main Level Bedrooms 3
Interior
Interior Features BeamedCeilings, Balcony, CeilingFans, CathedralCeilings, HighCeilings, LivingRoomDeckAttached, Pantry, StoneCounters, Storage, SunkenLivingRoom, TileCounters, TwoStoryCeilings, BedroomonMainLevel
Heating Central, Wood, WoodStove
Cooling CentralAir
Flooring Carpet, Stone, Vinyl, Wood
Fireplaces Type BonusRoom, LivingRoom, RaisedHearth, WoodBurning
Equipment SatelliteDish
Fireplace Yes
Appliance Dishwasher, ElectricCooktop, ElectricOven, ElectricRange, ElectricWaterHeater, Disposal, TrashCompactor
Laundry LaundryChute, LaundryRoom
Exterior
Exterior Feature RainGutters, TVAntenna
Parking Features Concrete, DoorMulti, DrivewayLevel, Driveway, Garage, GarageDoorOpener, Guest, OnSite, Oversized, Private, RVAccessParking, OneSpace
Garage Spaces 2.0
Garage Description 2.0
Fence Block, Grapestake, NeedsRepair, Wood
Pool GasHeat, InGround, Private, Tile
Community Features Biking, Foothills, Hiking, HorseTrails, Mountainous, NearNationalForest, StormDrains, StreetLights
Utilities Available ElectricityConnected, Propane, PhoneAvailable, SeeRemarks, WaterConnected
View Y/N Yes
View CityLights, Mountains, Neighborhood, Pool, TreesWoods
Roof Type SpanishTile
Accessibility SafeEmergencyEgressfromHome, Parking
Porch RearPorch, Covered, Deck, Open, Patio, SeeRemarks
Attached Garage Yes
Total Parking Spaces 2
Private Pool Yes
Building
Lot Description BackYard, FrontYard, Garden, HorseProperty, Landscaped, RectangularLot, SprinklerSystem, Trees
Story 2
Entry Level ThreeOrMore
Sewer SepticTank
Water Public
Architectural Style Spanish
Level or Stories ThreeOrMore
New Construction No
Schools
Middle Schools Citrus Hills
High Schools Santiago
School District Corona-Norco Unified
Others
Senior Community No
Tax ID 114190004
Acceptable Financing Cash, CashtoNewLoan, Conventional
Horse Property Yes
Horse Feature RidingTrail
Listing Terms Cash, CashtoNewLoan, Conventional
Financing Conventional
Special Listing Condition Standard
Read Less Info
Want to know what your home might be worth? Contact us for a FREE valuation!

Our team is ready to help you sell your home for the highest possible price ASAP

Bought with JOHANNA ADORABLE • COLDWELL BANKER ASSOC BRKR/MEN




