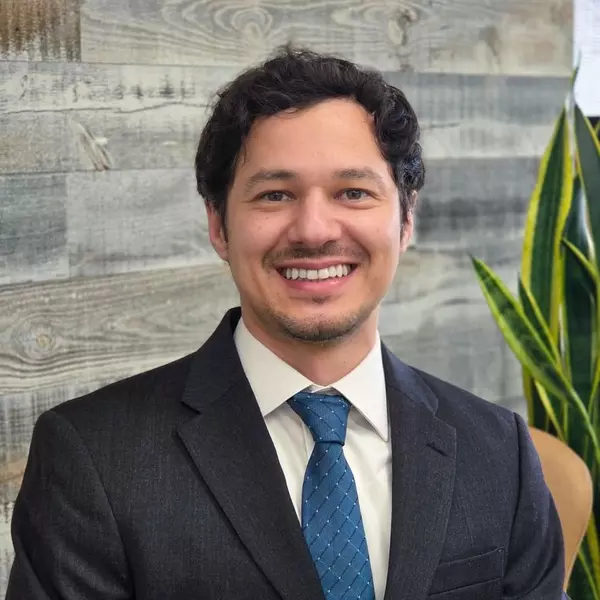
Open House
Sat Sep 13, 1:00pm - 4:00pm
Sun Sep 14, 1:00pm - 4:00pm
UPDATED:
Key Details
Property Type Single Family Home
Sub Type Single Family Residence
Listing Status Active
Purchase Type For Sale
Square Footage 1,857 sqft
Price per Sqft $699
MLS Listing ID OC25201442
Bedrooms 4
Full Baths 2
Construction Status Turnkey
HOA Y/N No
Year Built 1976
Lot Size 7,152 Sqft
Property Sub-Type Single Family Residence
Property Description
Step inside and you'll be greeted by soaring vaulted ceilings, luxury vinyl plank flooring, and a stunning floor-to-ceiling natural stone fireplace with wainscoting accents and a cozy bay window in the formal living room. The remodeled kitchen is bright and inviting, featuring a center island, quartz countertops with marble backsplash, newer white cabinetry, and stainless steel appliances. The kitchen flows seamlessly into the dining area and out to the expansive wraparound backyard.
Perfect for entertaining, the private yard offers a large patio, synthetic turf, fruit trees, a fireplace, and a putting green for golf enthusiasts—alongside the brand-new Jacuzzi tub, making it an entertainer's dream.
The functional floor plan includes three spacious bedrooms on the first floor, including the primary suite with a wall-to-wall closet and updated ensuite bathroom. The first floor also features another full bathroom. Upstairs, a stylish loft with custom wrought iron railing provides the perfect spot for a game room, office, or relaxation space, along with a fourth bedroom featuring French doors, a full closet, and abundant natural light.
Located within walking distance to Yorba Regional Park—offering 140 acres of lakes, playgrounds, picnic areas, and scenic trails along the Santa Ana River—and served by the award-winning Placentia-Yorba Linda School District (Woodsboro Elementary, Bernardo Yorba Junior High, and Esperanza High School). Conveniently close to shopping, dining, the 91 and 241 freeways, with no HOA and a low tax rate, this home truly checks every box.
Location
State CA
County Orange
Area 77 - Anaheim Hills
Rooms
Main Level Bedrooms 3
Interior
Interior Features Ceiling Fan(s), Separate/Formal Dining Room, Eat-in Kitchen, High Ceilings, Open Floorplan, Quartz Counters, Recessed Lighting, Loft, Main Level Primary
Heating Central
Cooling Central Air, Whole House Fan
Flooring Vinyl
Fireplaces Type Family Room, Gas Starter, Outside, Wood Burning
Inclusions Refrigerator, Hot Tub
Fireplace Yes
Appliance Dishwasher, Free-Standing Range, Disposal, Gas Range, Gas Water Heater, Microwave, Refrigerator, Water To Refrigerator
Laundry In Garage
Exterior
Parking Features Door-Multi, Direct Access, Driveway, Garage
Garage Spaces 2.0
Garage Description 2.0
Fence Block, Vinyl
Pool None
Community Features Biking, Curbs, Fishing, Lake, Park, Sidewalks
Utilities Available Cable Available, Electricity Connected, Natural Gas Connected, Phone Available, Sewer Connected, Water Connected
View Y/N No
View None
Roof Type Concrete,Tile
Accessibility None
Porch Rear Porch, Concrete
Total Parking Spaces 2
Private Pool No
Building
Lot Description Back Yard, Cul-De-Sac, Front Yard, Landscaped
Dwelling Type House
Story 2
Entry Level Two
Foundation Slab
Sewer Public Sewer
Water Public
Level or Stories Two
New Construction No
Construction Status Turnkey
Schools
Elementary Schools Woodsboro
Middle Schools Bernardo Yorba
High Schools Esperanza
School District Placentia-Yorba Linda Unified
Others
Senior Community No
Tax ID 35109131
Security Features Carbon Monoxide Detector(s),Smoke Detector(s)
Acceptable Financing Cash, Cash to New Loan, Conventional
Listing Terms Cash, Cash to New Loan, Conventional
Special Listing Condition Standard
Virtual Tour https://iframe.videodelivery.net/6c7d6f4bfd7807012696e1512a3dc395

GET MORE INFORMATION





