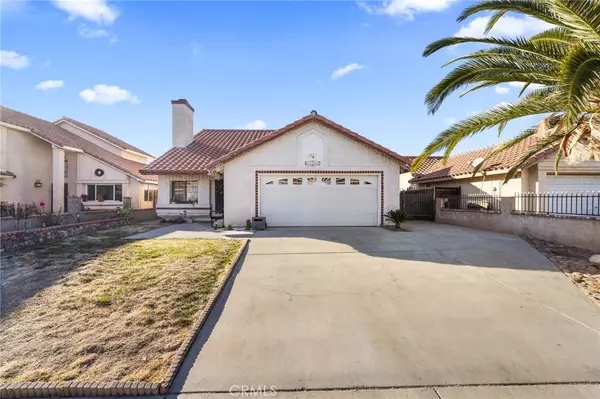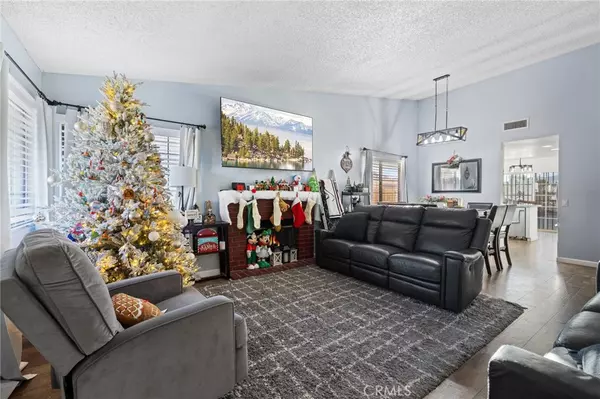UPDATED:
01/14/2025 12:57 AM
Key Details
Property Type Single Family Home
Sub Type Single Family Residence
Listing Status Active
Purchase Type For Sale
Square Footage 1,172 sqft
Price per Sqft $362
MLS Listing ID SR24252733
Bedrooms 3
Full Baths 2
HOA Y/N No
Year Built 1988
Lot Size 5,758 Sqft
Property Description
The home is situated on a generous 5,758 square foot lot, providing ample space for outdoor activities and relaxation. As you step inside, you'll be greeted by a cozy and inviting atmosphere, where every corner has been designed with functionality and comfort in mind. The living spaces flow seamlessly, making this home ideal for entertaining or enjoying quiet evenings with loved ones.
One of the standout features of this property is the backyard. It boasts a spacious patio, perfect for outdoor dining or lounging, and a low-maintenance concrete layout that ensures you spend more time enjoying your outdoor space and less time maintaining it. Whether you're hosting weekend barbecues, gardening, or simply unwinding under the open sky, this backyard offers endless possibilities.
The home also includes a 2-car garage, providing plenty of space for vehicles, storage, or even a small workshop. With its convenient location near schools, shopping, dining, and parks, this property offers both comfort and accessibility.
Don't miss the chance to own this wonderful home that combines charm, practicality, and a fantastic outdoor setting. Schedule your tour today and see why 37713 Barrinson Street could be the perfect place to call home!
Location
State CA
County Los Angeles
Area Plm - Palmdale
Zoning PDR17000*
Rooms
Main Level Bedrooms 3
Interior
Interior Features Separate/Formal Dining Room, Eat-in Kitchen, High Ceilings, Open Floorplan, Quartz Counters, Recessed Lighting, Bedroom on Main Level, Main Level Primary
Heating Central
Cooling Central Air
Flooring Carpet, Wood
Fireplaces Type Living Room
Fireplace Yes
Appliance Freezer, Gas Oven, Gas Range, Microwave, Refrigerator
Laundry In Garage
Exterior
Parking Features Concrete, Door-Multi, Driveway, Garage, See Remarks
Garage Spaces 2.0
Garage Description 2.0
Fence Block, Wood
Pool None
Community Features Street Lights, Suburban, Urban
Utilities Available Electricity Connected, Natural Gas Connected, Sewer Connected, Water Connected
View Y/N Yes
View Neighborhood
Accessibility Parking
Porch Concrete, Covered, Open, Patio
Attached Garage Yes
Total Parking Spaces 2
Private Pool No
Building
Lot Description 0-1 Unit/Acre, Back Yard, Front Yard, Lawn, Landscaped, Level, Yard
Dwelling Type House
Story 1
Entry Level One
Sewer Public Sewer
Water Public
Level or Stories One
New Construction No
Schools
School District Antelope Valley Union
Others
Senior Community No
Tax ID 3020017099
Security Features Carbon Monoxide Detector(s),Smoke Detector(s)
Acceptable Financing Cash, Conventional, 1031 Exchange, FHA, VA Loan
Listing Terms Cash, Conventional, 1031 Exchange, FHA, VA Loan
Special Listing Condition Standard





