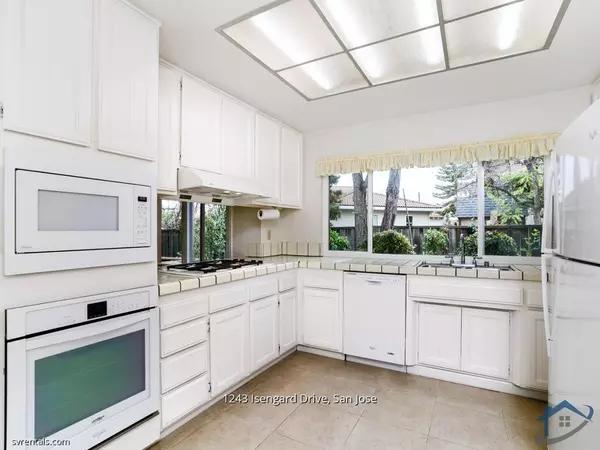REQUEST A TOUR If you would like to see this home without being there in person, select the "Virtual Tour" option and your advisor will contact you to discuss available opportunities.
In-PersonVirtual Tour
$4,950
5 Beds
3 Baths
2,574 SqFt
UPDATED:
12/27/2024 05:36 PM
Key Details
Property Type Single Family Home
Listing Status Active
Purchase Type For Rent
Square Footage 2,574 sqft
MLS Listing ID ML81989018
Bedrooms 5
Full Baths 3
HOA Y/N No
Year Built 1977
Lot Size 5,998 Sqft
Property Description
Welcome to 1243 Isengard Drive, a spacious, open-floor plan home in a peaceful SJ neighborhood! Upon entering, you're greeted by tile and hardwood floors, and a gorgeous staircase. The kitchen boasts a cooktop overlooking the family room, tiled counters with ample room, and a big window with a stunning view of the yard. The family room with a fireplace and a door out to the yard, and living room with hardwood floors and raised dining area, provide a number of options for entertaining or enjoying time with the family. The upstairs features both carpeted and hardwood floors, and the primary bedroom comes complete with high ceilings, ensuite bath, and walk-in closet. Step into the yard and you're surrounded by green. Large deck with built-in seating is the perfect spot to enjoy a morning cup of coffee, or relax at the end of a long day. Landscaping is maintained by a gardener. Central A/C provides year-round comfort. Attic fans, double-pane windows, and large shade trees help minimize utilities. Served by Ramblewood Elementary, Sylvandale Middle, and Andrew P. Hill High. Close to the 101 and 280 fwy, a short drive from shopping and entertainment, and walking distance to parks and green spaces. Don't miss your chance to live in this exceptional property - your new home awaits!
Location
State CA
County Santa Clara
Area 699 - Not Defined
Interior
Heating Central
Cooling Central Air
Flooring Carpet, Tile, Wood
Fireplaces Type Living Room
Fireplace Yes
Appliance Dishwasher, Freezer, Gas Cooktop, Gas Oven, Microwave, Refrigerator
Exterior
Parking Features Uncovered
Garage Spaces 2.0
Garage Description 2.0
View Y/N Yes
View Mountain(s)
Attached Garage Yes
Total Parking Spaces 2
Building
Story 2
New Construction No
Schools
Elementary Schools Other
Middle Schools Other
High Schools Other
School District Other
Others
Tax ID 49455009
Read Less Info

Listed by Steve Rumberg • KRC Group Inc




