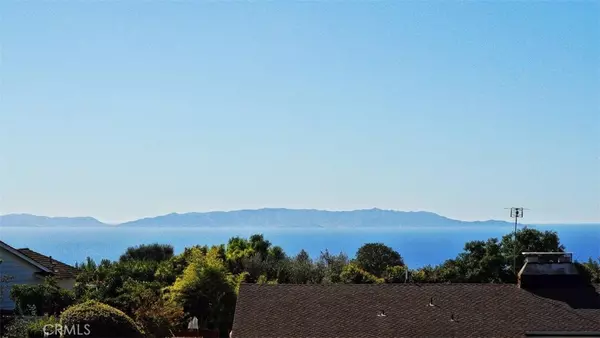UPDATED:
12/23/2024 12:41 AM
Key Details
Property Type Single Family Home
Sub Type Single Family Residence
Listing Status Active
Purchase Type For Sale
Square Footage 3,224 sqft
Price per Sqft $899
MLS Listing ID PV24243885
Bedrooms 5
Full Baths 2
Half Baths 1
Three Quarter Bath 1
HOA Y/N No
Year Built 1961
Lot Size 0.480 Acres
Property Description
Location
State CA
County Los Angeles
Area 172 - La Cresta
Zoning RPRS20000*
Rooms
Other Rooms Guest House Detached
Main Level Bedrooms 5
Interior
Interior Features Beamed Ceilings, Cathedral Ceiling(s), High Ceilings, Living Room Deck Attached, Recessed Lighting, Storage, Sunken Living Room, Bedroom on Main Level, Main Level Primary, Primary Suite
Heating Central
Cooling None
Flooring Carpet, Laminate, Tile, Wood
Fireplaces Type Living Room
Fireplace Yes
Appliance Dishwasher, Free-Standing Range, Disposal, Gas Oven, Gas Range, Indoor Grill, Microwave, Refrigerator, Range Hood, Self Cleaning Oven
Laundry Washer Hookup, Electric Dryer Hookup, Gas Dryer Hookup, In Garage
Exterior
Parking Features Direct Access, Door-Single, Garage Faces Front, Garage, Storage
Garage Spaces 2.0
Garage Description 2.0
Pool In Ground, Private
Community Features Golf, Hiking, Suburban, Park
Utilities Available Electricity Connected, Natural Gas Connected, Sewer Connected, Water Connected
View Y/N Yes
View Catalina, Ocean, Panoramic
Porch Front Porch, Open, Patio, See Remarks
Attached Garage Yes
Total Parking Spaces 2
Private Pool Yes
Building
Lot Description Cul-De-Sac, Lawn, Landscaped, Near Park
Dwelling Type House
Story 1
Entry Level One
Sewer Public Sewer
Water Public
Level or Stories One
Additional Building Guest House Detached
New Construction No
Schools
Elementary Schools Vista Grande
Middle Schools Ridgecrest
High Schools Peninsula
School District Palos Verdes Peninsula Unified
Others
Senior Community No
Tax ID 7581026002
Security Features Carbon Monoxide Detector(s),Smoke Detector(s)
Acceptable Financing Cash, Cash to New Loan
Listing Terms Cash, Cash to New Loan
Special Listing Condition Standard, Trust





