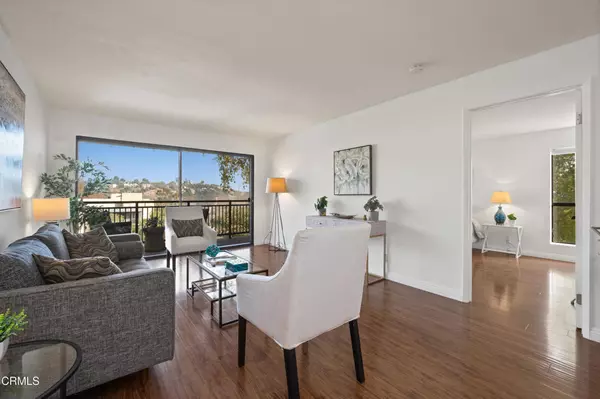UPDATED:
12/12/2024 01:44 AM
Key Details
Property Type Condo
Sub Type Condominium
Listing Status Active
Purchase Type For Sale
Square Footage 1,038 sqft
Price per Sqft $625
MLS Listing ID P1-20172
Bedrooms 2
Full Baths 2
Condo Fees $663
Construction Status Turnkey
HOA Fees $663/mo
HOA Y/N Yes
Year Built 1981
Property Description
Location
State CA
County Los Angeles
Area 676 - Monterey Hills
Interior
Interior Features Balcony, Cathedral Ceiling(s), Granite Counters, Track Lighting, Primary Suite
Heating Central
Cooling Central Air
Flooring Laminate, Tile
Fireplaces Type None
Fireplace No
Appliance Dishwasher, Electric Range, Microwave, Refrigerator, Dryer, Washer
Laundry Laundry Closet
Exterior
Parking Features Assigned, Covered, Gated, Tandem
Garage Spaces 2.0
Garage Description 2.0
Fence None
Pool Heated, In Ground, Association
Community Features Biking, Curbs, Gutter(s), Hiking, Park, Preserve/Public Land, Street Lights, Sidewalks
Utilities Available Cable Connected, Electricity Connected, Natural Gas Connected, Sewer Connected, Water Connected
Amenities Available Maintenance Grounds, Insurance, Meeting/Banquet/Party Room, Pool, Recreation Room, Spa/Hot Tub, Trash, Water
View Y/N Yes
View City Lights, Hills, Neighborhood, Trees/Woods
Porch None
Attached Garage Yes
Total Parking Spaces 2
Private Pool Yes
Building
Lot Description Landscaped
Dwelling Type Multi Family
Story One
Entry Level One
Sewer Public Sewer
Water Public
Architectural Style Contemporary
Level or Stories One
Construction Status Turnkey
Others
HOA Name Eaton Crest HOA
Senior Community No
Tax ID 5301018155
Security Features Security Gate,Security Lights
Acceptable Financing Conventional
Listing Terms Conventional
Special Listing Condition Standard





