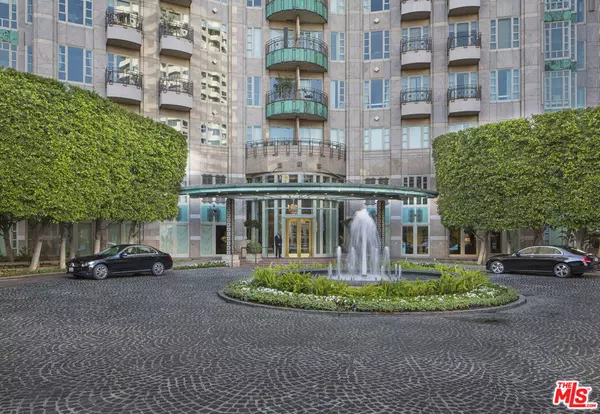UPDATED:
12/14/2024 11:11 PM
Key Details
Property Type Condo
Sub Type Condominium
Listing Status Active
Purchase Type For Sale
Square Footage 2,757 sqft
Price per Sqft $1,060
MLS Listing ID 24469463
Bedrooms 3
Full Baths 2
Half Baths 1
Condo Fees $4,324
HOA Fees $4,324/mo
HOA Y/N Yes
Year Built 1991
Lot Size 1.058 Acres
Property Description
Location
State CA
County Los Angeles
Area C05 - Westwood - Century City
Zoning LAR5
Interior
Interior Features Crown Molding, Eat-in Kitchen, Elevator, Bar, Jack and Jill Bath, Utility Room, Wine Cellar, Walk-In Closet(s)
Heating Central
Cooling Central Air, Dual
Flooring Carpet, Laminate, Wood
Fireplaces Type Gas, Living Room
Furnishings Furnished Or Unfurnished
Fireplace Yes
Appliance Built-In, Dishwasher, Electric Cooktop, Disposal, Microwave, Refrigerator, Dryer, Washer
Exterior
Parking Features Circular Driveway, Valet
Pool Heated, In Ground, Association
Amenities Available Game Room, Meeting Room, Meeting/Banquet/Party Room, Pool, Pet Restrictions, Security
View Y/N Yes
View City Lights, Coastline, Panoramic
Porch Deck
Total Parking Spaces 2
Building
Faces South
Story 27
Entry Level One
Water Public
Level or Stories One
New Construction No
Others
Pets Allowed Call, Yes
Senior Community No
Tax ID 4326035148
Security Features Carbon Monoxide Detector(s),Fire Detection System,24 Hour Security,Key Card Entry,Smoke Detector(s)
Financing Cash,Conventional
Special Listing Condition Standard
Pets Allowed Call, Yes





