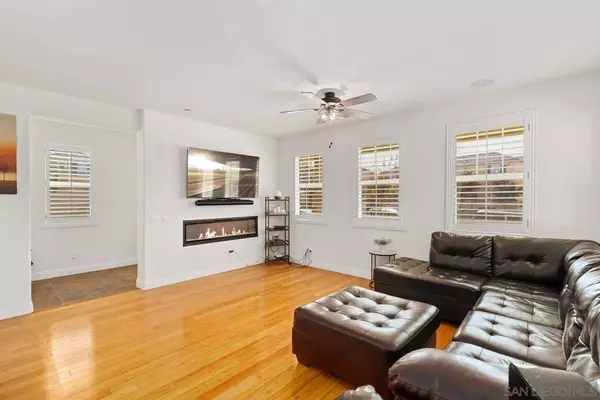UPDATED:
12/22/2024 12:33 AM
Key Details
Property Type Single Family Home
Sub Type Single Family Residence
Listing Status Active
Purchase Type For Sale
Square Footage 2,321 sqft
Price per Sqft $387
Subdivision Chula Vista
MLS Listing ID 240026789SD
Bedrooms 3
Full Baths 3
Condo Fees $62
HOA Fees $62/mo
HOA Y/N Yes
Year Built 2021
Property Description
Location
State CA
County San Diego
Area 91913 - Chula Vista
Interior
Interior Features Loft
Heating Electric, Fireplace(s)
Cooling None
Fireplace No
Appliance Dishwasher, Gas Cooking, Microwave
Laundry None, Upper Level
Exterior
Parking Features Driveway
Garage Spaces 2.0
Garage Description 2.0
Fence Brick, Vinyl
Pool None
View Y/N No
Attached Garage Yes
Total Parking Spaces 4
Private Pool No
Building
Story 2
Entry Level Two
Sewer Unknown
Level or Stories Two
New Construction No
Others
HOA Name Walters Managment
Senior Community No
Tax ID 6443708400
Acceptable Financing Cash, Cash to New Loan, Conventional
Listing Terms Cash, Cash to New Loan, Conventional





