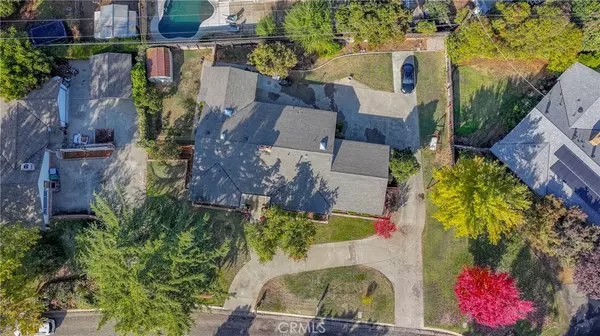UPDATED:
01/02/2025 11:13 PM
Key Details
Property Type Single Family Home
Sub Type Single Family Residence
Listing Status Active
Purchase Type For Sale
Square Footage 2,290 sqft
Price per Sqft $261
MLS Listing ID MC24229631
Bedrooms 3
Full Baths 2
Half Baths 1
HOA Y/N No
Year Built 1960
Lot Size 0.378 Acres
Property Description
Two spacious bedrooms are on each side of the newly renovated shared bathroom. The Master Suite has a separate entrance/exit to the backyard and features plantation shutters. The Master Bath is spa-inspired with a soaking tub, separate shower, dual-sink vanity and porcelain tile floors. This home has many extras including RV Parking, a sprawling landscaped yard, and much, much more.
Location
State CA
County Merced
Zoning R-1
Rooms
Main Level Bedrooms 3
Interior
Interior Features Open Floorplan, Pantry
Heating Central
Cooling Central Air
Flooring Carpet, Tile
Fireplaces Type Family Room
Fireplace Yes
Appliance Dishwasher, Electric Cooktop, Electric Oven, Disposal
Laundry Inside
Exterior
Parking Features Driveway, Garage, RV Access/Parking
Garage Spaces 2.0
Garage Description 2.0
Pool None
Community Features Street Lights, Suburban, Sidewalks
View Y/N Yes
View Neighborhood
Roof Type Composition
Attached Garage Yes
Total Parking Spaces 2
Private Pool No
Building
Lot Description Back Yard, Front Yard, Lawn, Landscaped
Dwelling Type House
Story 1
Entry Level One
Sewer Public Sewer
Water Public
Level or Stories One
New Construction No
Schools
School District Merced City
Others
Senior Community No
Tax ID 007212016000
Acceptable Financing Cash, Conventional, Submit
Listing Terms Cash, Conventional, Submit
Special Listing Condition Standard





