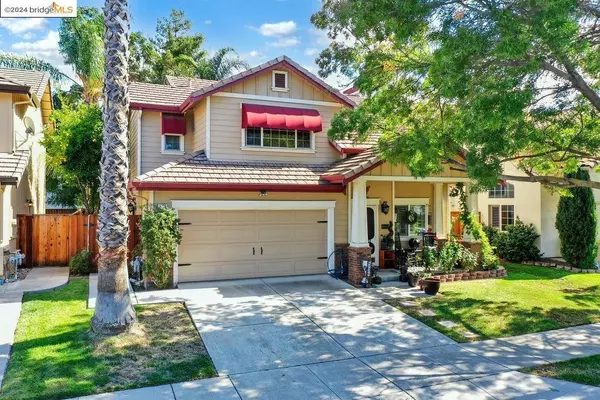UPDATED:
12/27/2024 05:36 PM
Key Details
Property Type Single Family Home
Sub Type Single Family Residence
Listing Status Active
Purchase Type For Sale
Square Footage 1,625 sqft
Price per Sqft $424
Subdivision Diablo Vista
MLS Listing ID 41076988
Bedrooms 3
Full Baths 2
Half Baths 1
HOA Y/N No
Year Built 1999
Lot Size 4,125 Sqft
Property Description
Location
State CA
County Contra Costa
Zoning Res
Interior
Heating Forced Air
Cooling Central Air, Whole House Fan
Flooring Carpet, Laminate, Tile
Fireplaces Type Family Room
Fireplace Yes
Appliance Gas Water Heater
Exterior
Parking Features Garage, Garage Door Opener
Garage Spaces 2.0
Garage Description 2.0
Pool None
Roof Type Tile
Accessibility None
Porch Patio, Porch
Attached Garage Yes
Total Parking Spaces 4
Private Pool No
Building
Lot Description Back Yard, Front Yard, Street Level
Story Two
Entry Level Two
Foundation Slab
Sewer Public Sewer
Architectural Style Contemporary
Level or Stories Two
New Construction No
Others
Tax ID 0193900420
Acceptable Financing Cash, FHA
Listing Terms Cash, FHA





