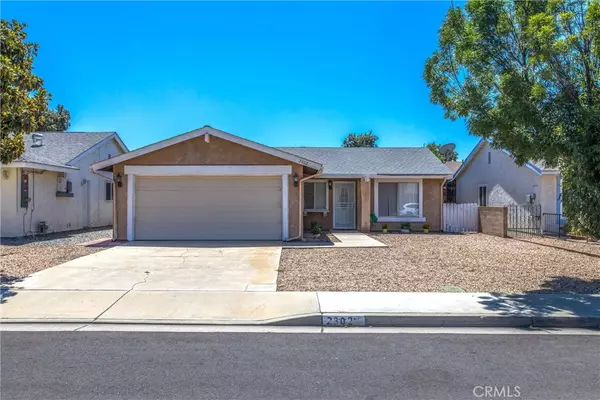UPDATED:
12/30/2024 10:29 PM
Key Details
Property Type Single Family Home
Sub Type Single Family Residence
Listing Status Active
Purchase Type For Sale
Square Footage 1,115 sqft
Price per Sqft $259
MLS Listing ID EV24117288
Bedrooms 2
Full Baths 2
Condo Fees $50
HOA Fees $50/mo
HOA Y/N Yes
Year Built 1977
Lot Size 4,791 Sqft
Property Description
DISCOUNTED RATES AND DOWN PAYMENT ASSISTANCE AVAILABLE***
Retirement living has never looked so good! This charming, well-maintained home is perfect for embracing your next chapter in comfort and style. The spacious open floor plan is designed for easy living and makes hosting friends and family a breeze.
With two cozy bedrooms and a versatile den, you'll have plenty of room to accommodate overnight guests or create the perfect hobby or office space. Step into your private backyard—ample space for gardening, grilling, or simply unwinding. Plus, the drought-tolerant landscaping ensures low-maintenance upkeep so you can spend more time enjoying life.
Located in a vibrant 55+ community, this home offers access to an incredible range of amenities designed to enhance your lifestyle. Make new friends and enjoy the sparkling pool and spa, stay active in the fitness center, or challenge your neighbors to a game of billiards. The clubhouse and outdoor BBQ area are perfect for gatherings and celebrations.
QUICK FACTS***
1-Age 55+ community: Only one resident needs to be 55 or older, and your partner/spouse/caregiver can be younger.
2-Qualifies for the Community Lending Program: Lower rates and down payment assistance available!
Don't miss out on the opportunity to make this delightful home your own.
Location
State CA
County Riverside
Area Srcar - Southwest Riverside County
Zoning R1
Rooms
Main Level Bedrooms 2
Interior
Interior Features All Bedrooms Down
Heating Central
Cooling Central Air
Fireplaces Type None
Fireplace No
Laundry Washer Hookup, Gas Dryer Hookup
Exterior
Garage Spaces 2.0
Garage Description 2.0
Pool Community, Association
Community Features Street Lights, Pool
Amenities Available Pool
View Y/N No
View None
Attached Garage Yes
Total Parking Spaces 2
Private Pool No
Building
Lot Description 0-1 Unit/Acre
Dwelling Type House
Story 1
Entry Level One
Sewer Unknown
Water Public
Level or Stories One
New Construction No
Schools
School District Hemet Unified
Others
HOA Name El Rancho Estates
Senior Community Yes
Tax ID 444261002
Acceptable Financing Cash, Conventional, FHA, VA Loan
Listing Terms Cash, Conventional, FHA, VA Loan
Special Listing Condition Standard





