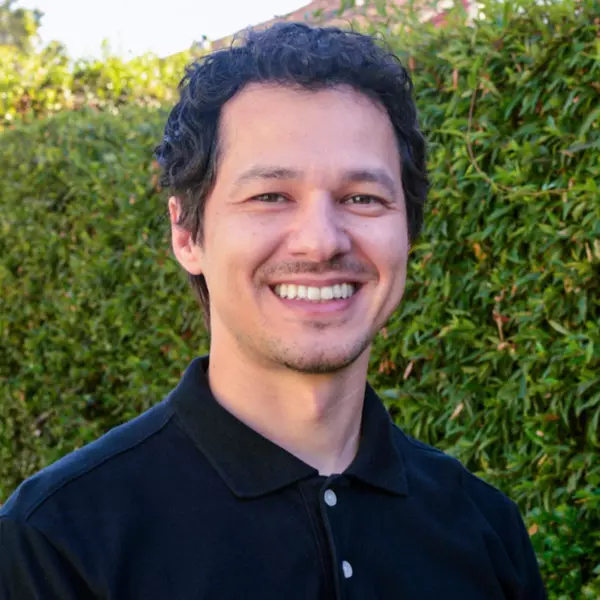For more information regarding the value of a property, please contact us for a free consultation.
Key Details
Sold Price $2,100,000
Property Type Single Family Home
Sub Type Single Family Residence
Listing Status Sold
Purchase Type For Sale
Square Footage 4,467 sqft
Price per Sqft $470
Subdivision Morningside Country
MLS Listing ID 219118889DA
Sold Date 12/27/24
Bedrooms 4
Full Baths 5
Half Baths 1
Condo Fees $1,450
HOA Fees $1,450/mo
HOA Y/N Yes
Year Built 1988
Lot Size 7,840 Sqft
Property Description
Step into pure elegance at The Club at Morningside, where this stunning 4 BR, 5.5 Bath, 4,467 sq. ft. residence redefines luxury living. Nestled within this exclusive gated resort community, this Diamond Collection extended Greenbrier floorplan invites abundant natural light through floor-to-ceiling windows, highlighting panoramic vistas of verdant greenery, serene lagoons, and majestic mountains. Inside, the living room dazzles with its vaulted, white-washed beamed ceiling, a skylight that spans the room's length, and timeless charm. The primary bedroom is a private retreat with dual walk-in closets, two ensuites, and a cozy fireplace. Each guest bedroom offers ensuite baths and direct outdoor access, while one includes an attached office or living area for added flexibility. Entertain in style with a wet bar, wine fridge, and a private, grassy, gated side yard perfect for gatherings. With owned solar and updated pool equipment, this home is the epitome of sophistication and comfort--offering you the best of resort-style living in the heart of Rancho Mirage.
Location
State CA
County Riverside
Area 321 - Rancho Mirage
Interior
Interior Features Beamed Ceilings, Wet Bar, Breakfast Bar, Built-in Features, Cathedral Ceiling(s), Separate/Formal Dining Room, High Ceilings, Storage, Primary Suite, Walk-In Closet(s)
Heating Central, Forced Air, Natural Gas, Zoned
Cooling Central Air, Zoned
Flooring Carpet, Tile, Wood
Fireplaces Type Gas, Living Room, Primary Bedroom
Fireplace Yes
Appliance Dishwasher, Electric Oven, Gas Cooktop, Gas Water Heater, Microwave, Refrigerator, Range Hood, Vented Exhaust Fan
Laundry Laundry Room
Exterior
Parking Features Driveway, Garage, Garage Door Opener
Garage Spaces 2.0
Garage Description 2.0
Fence Stucco Wall, Wrought Iron
Pool In Ground, Private
Community Features Golf, Gated
Utilities Available Cable Available
Amenities Available Controlled Access, Maintenance Grounds, Management, Pet Restrictions, Security, Cable TV
View Y/N Yes
View Golf Course, Lake, Mountain(s), Pool
Roof Type Flat,Foam,Tile
Attached Garage Yes
Total Parking Spaces 6
Private Pool Yes
Building
Lot Description Drip Irrigation/Bubblers, Planned Unit Development
Story 1
Entry Level One
Foundation Slab
Level or Stories One
New Construction No
Others
HOA Name Morningside HOA
Senior Community No
Tax ID 689361010
Security Features Gated Community,24 Hour Security
Acceptable Financing Cash, Cash to New Loan
Listing Terms Cash, Cash to New Loan
Financing Cash
Special Listing Condition Standard
Read Less Info
Want to know what your home might be worth? Contact us for a FREE valuation!

Our team is ready to help you sell your home for the highest possible price ASAP

Bought with Jim Schwietz • Bennion Deville Homes


