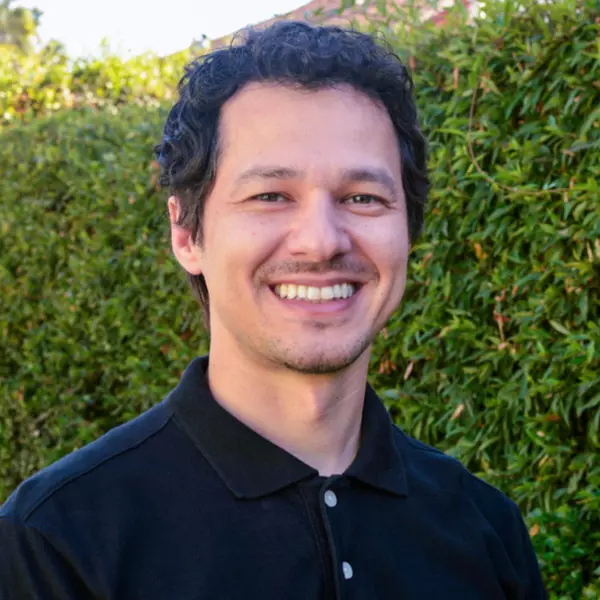For more information regarding the value of a property, please contact us for a free consultation.
Key Details
Sold Price $515,000
Property Type Manufactured Home
Sub Type Manufactured On Land
Listing Status Sold
Purchase Type For Sale
Square Footage 2,640 sqft
Price per Sqft $195
MLS Listing ID PA24016279
Sold Date 09/25/24
Bedrooms 3
Full Baths 2
Half Baths 1
HOA Y/N No
Year Built 2002
Lot Size 4.760 Acres
Property Description
Back on the market at no fault of sellers with another PRICE REDUCTION! Look no further, this is it! Come find privacy and peace in this highly sought after Browns Valley community, all while enjoying the convenience of nearby recreation and amenities. Just 20 minutes drive to both Grass Valley and Marysville and sitting on almost 5 acres of gently sloping land, this home boasts 2640sqft of living space, with 3bd/2.5 bath. Multiple living areas, private laundry room, and spacious kitchen and dining area will give you plenty of space for all your needs.
With recent upgraded lighting & flooring thru-out, as well as newly installed solar, this home is ready and waiting for YOU! In the master bath you'll find a soaking tub, stand alone shower, and dual sink vanity, and plenty of storage in the oversized vanity.
Stepping out on to your front porch, you'll see a fully fenced pasture area for animals/livestock just beyond your front yard, and the breath-taking view of the sunset over the Yuba River! Wander further and you'll see the detached 2-car garage and additional storage shed, along with the gorgeous rolling terrain and rock formations. The backyard provides a perfect sitting area on the covered patio, along with multiple fenced areas for dogs. And did we mention the VIEW?
This one checks all the boxes! Call today to setup your tour!
Location
State CA
County Yuba
Zoning A/RR
Rooms
Other Rooms Shed(s), Storage
Main Level Bedrooms 3
Interior
Interior Features Breakfast Area, Separate/Formal Dining Room, Eat-in Kitchen, Bedroom on Main Level, Main Level Primary, Primary Suite
Heating Central
Cooling Central Air, Dual
Fireplaces Type None
Fireplace No
Appliance Water Heater
Laundry Inside, Laundry Room
Exterior
Exterior Feature Awning(s), Lighting
Parking Features Asphalt, Door-Single, Driveway, Driveway Up Slope From Street, Garage, Gated, On Site, Paved, Private, Garage Faces Side
Garage Spaces 2.0
Garage Description 2.0
Pool None
Community Features Biking, Foothills, Fishing, Hiking, Horse Trails, Hunting, Lake, Mountainous, Near National Forest, Water Sports, Park
Utilities Available Electricity Available, Electricity Connected, Propane
View Y/N Yes
View Hills, Meadow, Panoramic, River, Trees/Woods, Water
Porch Rear Porch, Concrete, Covered, Deck, Front Porch, Patio, Wood
Attached Garage No
Total Parking Spaces 2
Private Pool No
Building
Lot Description Back Yard, Cul-De-Sac, Sloped Down, Front Yard, Gentle Sloping, Irregular Lot, Near Park, Rocks
Story 1
Entry Level One
Foundation See Remarks
Sewer Other
Water Public, Private, Well
Level or Stories One
Additional Building Shed(s), Storage
New Construction No
Schools
School District Marysville Joint Unified
Others
Senior Community No
Tax ID 005500036000
Security Features Security Gate
Acceptable Financing Cash, Cash to New Loan, Conventional, FHA, VA Loan
Horse Feature Riding Trail
Listing Terms Cash, Cash to New Loan, Conventional, FHA, VA Loan
Financing VA
Special Listing Condition Standard
Read Less Info
Want to know what your home might be worth? Contact us for a FREE valuation!

Our team is ready to help you sell your home for the highest possible price ASAP

Bought with Brady McCoy • CARE Real Estate




