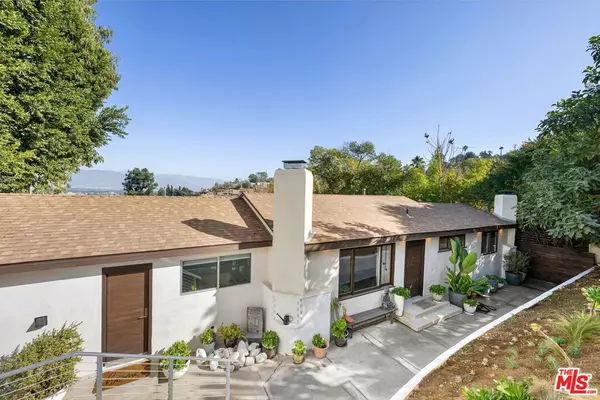UPDATED:
12/27/2024 08:10 PM
Key Details
Property Type Single Family Home
Sub Type Single Family Residence
Listing Status Active
Purchase Type For Sale
Square Footage 2,600 sqft
Price per Sqft $846
MLS Listing ID 24474665
Bedrooms 4
Full Baths 3
Construction Status Updated/Remodeled
HOA Y/N No
Year Built 1938
Lot Size 0.407 Acres
Lot Dimensions Assessor
Property Description
Location
State CA
County Los Angeles
Area Stud - Studio City
Zoning LAR1
Rooms
Other Rooms Guest House
Interior
Interior Features Breakfast Area, Attic
Heating Central
Flooring Wood
Fireplaces Type Family Room, Primary Bedroom
Furnishings Furnished
Fireplace Yes
Appliance Dishwasher, Dryer
Laundry Inside, In Kitchen
Exterior
Pool None
Community Features Gated
View Y/N Yes
View City Lights, Landmark, Mountain(s), Valley
Attached Garage Yes
Total Parking Spaces 2
Private Pool No
Building
Faces North
Story 2
Entry Level Multi/Split
Level or Stories Multi/Split
Additional Building Guest House
New Construction No
Construction Status Updated/Remodeled
Others
Senior Community No
Tax ID 2378033008
Security Features Fire Detection System,Gated Community,Smoke Detector(s)
Financing Cash
Special Listing Condition Standard





