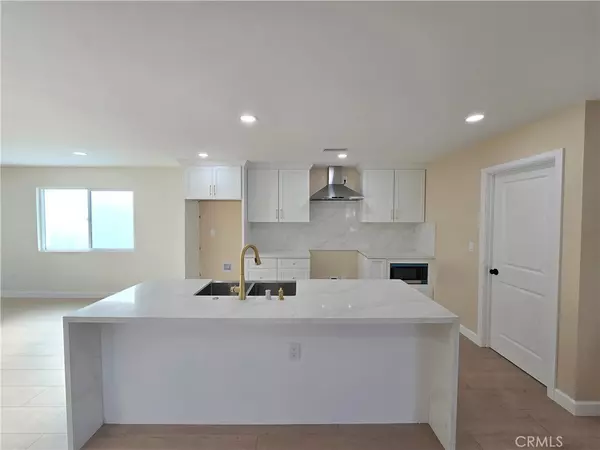UPDATED:
12/27/2024 01:16 AM
Key Details
Property Type Single Family Home
Sub Type Single Family Residence
Listing Status Active
Purchase Type For Rent
Square Footage 1,400 sqft
MLS Listing ID SR24254219
Bedrooms 4
Full Baths 2
Construction Status Updated/Remodeled,Turnkey
HOA Y/N No
Year Built 1963
Lot Size 7,975 Sqft
Property Description
Welcome to 1256 Caprino Way, a stunningly remodeled 4-bedroom, 2-bathroom home boasting 1,400 sq. ft. of modern living space. This home offers a perfect blend of style, comfort, and functionality, making it ideal for families or individuals seeking a luxurious rental.
Features You'll Love:
Completely Remodeled Interior: New laminate flooring, freshly painted walls (interior and exterior), and recessed lighting throughout.
Gourmet Kitchen: Enjoy the open floor plan with brand-new shaker white cabinets, granite countertops, stylish gold hardware, ample counter space, and abundant storage.
Luxurious Bathrooms: Both bathrooms have been fully upgraded with modern finishes, and the primary bathroom offers direct access to the sparkling pool.
Spacious Primary Suite: Relax in the primary bedroom with a large walk-in closet and convenient access to the backyard oasis.
Resort-Style Pool: Perfect for entertaining or relaxing, the pool area is easily accessible from the primary bathroom.
Modern Comforts: Equipped with a new central HVAC system and brand-new energy-efficient windows to keep you comfortable year-round.
Ample Parking: A large driveway and 2-car garage with direct access to the kitchen provide convenience and plenty of parking.
New Roof: Recently installed for peace of mind.
This home is move-in ready and available upon approval. Located in a desirable neighborhood in Pomona, you'll enjoy easy access to shopping, dining, schools, and entertainment.
Don't miss this opportunity to live in a beautifully upgraded home with all the modern amenities you could ask for!
Schedule your viewing today!
Location
State CA
County Los Angeles
Area 687 - Pomona
Zoning POR172
Rooms
Main Level Bedrooms 4
Interior
Interior Features Separate/Formal Dining Room, Eat-in Kitchen, Quartz Counters, All Bedrooms Down, Primary Suite, Walk-In Closet(s)
Heating Central
Cooling Central Air
Fireplaces Type None
Furnishings Unfurnished
Fireplace No
Appliance Dishwasher
Laundry Washer Hookup, Gas Dryer Hookup
Exterior
Garage Spaces 2.0
Garage Description 2.0
Pool In Ground, Private
Community Features Sidewalks
Utilities Available Natural Gas Available
View Y/N No
View None
Roof Type Shingle
Porch Patio
Attached Garage Yes
Total Parking Spaces 2
Private Pool Yes
Building
Lot Description 0-1 Unit/Acre
Dwelling Type House
Story 1
Entry Level One
Foundation Slab
Sewer Public Sewer
Water Public
Level or Stories One
New Construction No
Construction Status Updated/Remodeled,Turnkey
Schools
School District Pomona Unified
Others
Pets Allowed Breed Restrictions, Dogs OK, Number Limit, Size Limit
Senior Community No
Tax ID 8321004026
Special Listing Condition Standard
Pets Allowed Breed Restrictions, Dogs OK, Number Limit, Size Limit





