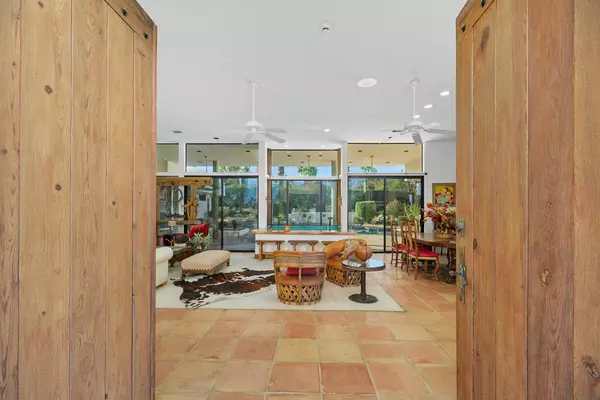UPDATED:
12/21/2024 11:41 PM
Key Details
Property Type Single Family Home
Sub Type Single Family Residence
Listing Status Active Under Contract
Purchase Type For Sale
Square Footage 5,321 sqft
Price per Sqft $337
Subdivision Not Applicable-1
MLS Listing ID 219121418DA
Bedrooms 4
Full Baths 2
Half Baths 2
Three Quarter Bath 2
HOA Y/N No
Year Built 1991
Lot Size 0.590 Acres
Property Description
Location
State CA
County Riverside
Area 323 - South Palm Desert
Interior
Interior Features Utility Room
Heating Central, Forced Air
Cooling Central Air
Flooring Carpet, Tile
Fireplaces Type Gas Starter, Great Room
Fireplace Yes
Exterior
Parking Features Driveway, Garage, Garage Door Opener
Garage Spaces 3.0
Garage Description 3.0
Pool Electric Heat, In Ground
View Y/N Yes
View Mountain(s)
Attached Garage Yes
Total Parking Spaces 3
Private Pool Yes
Building
Lot Description Sprinkler System
Story 1
Entry Level One
Level or Stories One
New Construction No
Others
Senior Community No
Tax ID 630033011
Acceptable Financing 1031 Exchange
Listing Terms 1031 Exchange
Special Listing Condition Standard





