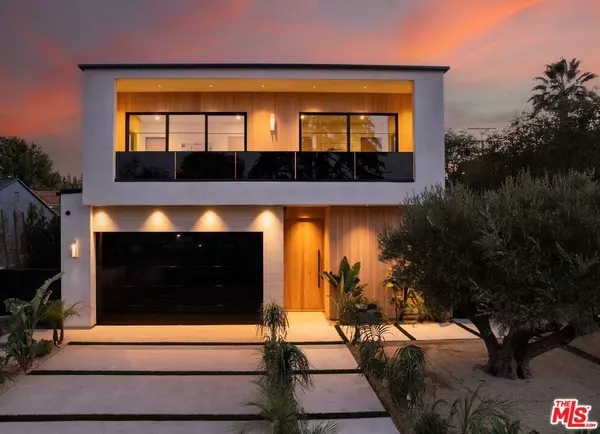UPDATED:
12/26/2024 10:56 PM
Key Details
Property Type Single Family Home
Sub Type Single Family Residence
Listing Status Active
Purchase Type For Sale
Square Footage 3,328 sqft
Price per Sqft $1,050
MLS Listing ID 24471357
Bedrooms 4
Full Baths 4
Half Baths 1
HOA Y/N No
Year Built 2024
Lot Size 6,756 Sqft
Property Description
Location
State CA
County Los Angeles
Area So - Sherman Oaks
Zoning LAR1
Interior
Interior Features Walk-In Pantry, Walk-In Closet(s)
Heating Central, Fireplace(s)
Cooling Central Air
Flooring Tile, Wood
Fireplaces Type Family Room, Living Room
Furnishings Unfurnished
Fireplace Yes
Appliance Barbecue, Dishwasher, Microwave, Refrigerator
Laundry Laundry Room, Upper Level
Exterior
Parking Features Direct Access, Driveway, Garage, Gated
Pool Heated
View Y/N Yes
View City Lights, Hills
Attached Garage Yes
Total Parking Spaces 4
Building
Story 2
Entry Level Two
Architectural Style Modern
Level or Stories Two
New Construction No
Others
Senior Community No
Tax ID 2263028023
Special Listing Condition Standard





