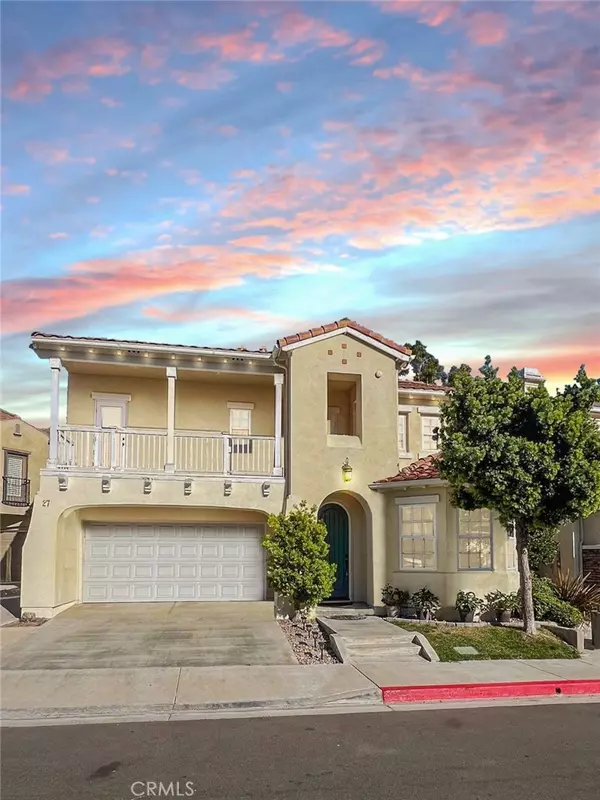UPDATED:
12/16/2024 11:47 AM
Key Details
Property Type Single Family Home
Sub Type Single Family Residence
Listing Status Active
Purchase Type For Sale
Square Footage 1,982 sqft
Price per Sqft $630
MLS Listing ID OC24233047
Bedrooms 3
Full Baths 2
Half Baths 1
Condo Fees $149
Construction Status Turnkey
HOA Fees $149/mo
HOA Y/N Yes
Year Built 2000
Lot Size 3,149 Sqft
Property Description
Location
State CA
County Orange
Area 699 - Not Defined
Rooms
Main Level Bedrooms 1
Interior
Interior Features Separate/Formal Dining Room, Eat-in Kitchen, Recessed Lighting, Main Level Primary
Heating Central
Cooling None
Flooring Tile
Fireplaces Type Living Room
Fireplace Yes
Appliance Gas Oven, Microwave
Laundry Upper Level
Exterior
Garage Spaces 2.0
Garage Description 2.0
Fence Wood
Pool None
Community Features Suburban
Utilities Available Cable Available, Electricity Connected, Natural Gas Connected, Sewer Connected, Water Connected
Amenities Available Other
View Y/N Yes
View Neighborhood
Roof Type Spanish Tile
Porch Concrete
Attached Garage Yes
Total Parking Spaces 2
Private Pool No
Building
Lot Description Landscaped
Dwelling Type House
Story 2
Entry Level Two
Sewer Public Sewer
Water Public
Architectural Style Spanish
Level or Stories Two
New Construction No
Construction Status Turnkey
Schools
School District Capistrano Unified
Others
HOA Name Alisal
Senior Community No
Tax ID 68067109
Acceptable Financing Cash to New Loan
Listing Terms Cash to New Loan
Special Listing Condition Standard





