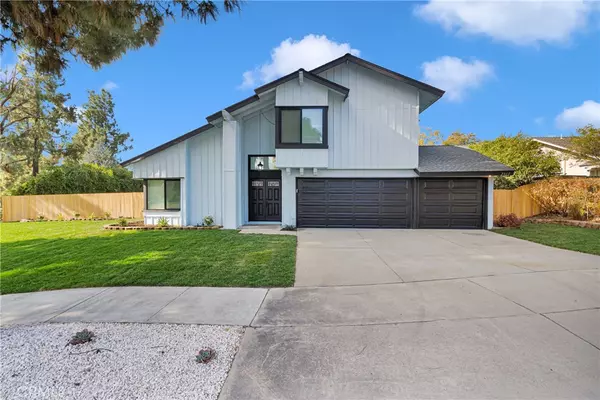UPDATED:
12/19/2024 06:04 AM
Key Details
Property Type Single Family Home
Sub Type Single Family Residence
Listing Status Active
Purchase Type For Sale
Square Footage 2,302 sqft
Price per Sqft $606
MLS Listing ID CV24240531
Bedrooms 4
Full Baths 3
Construction Status Repairs Cosmetic,Turnkey
HOA Y/N No
Year Built 1978
Lot Size 0.309 Acres
Property Description
Location
State CA
County Los Angeles
Area 683 - Claremont
Zoning CLRS13000*
Interior
Interior Features Ceiling Fan(s), Cathedral Ceiling(s), Separate/Formal Dining Room, Open Floorplan, Pantry, Quartz Counters, Recessed Lighting, Bar, All Bedrooms Up
Heating Central
Cooling Central Air
Flooring Laminate
Fireplaces Type Family Room
Fireplace Yes
Appliance 6 Burner Stove, Dishwasher, Gas Oven, Gas Range, Microwave
Laundry Gas Dryer Hookup, Inside
Exterior
Parking Features Door-Multi, Driveway, Garage Faces Front, Garage
Garage Spaces 3.0
Garage Description 3.0
Fence Wood
Pool None
Community Features Curbs, Foothills, Hiking, Horse Trails, Mountainous, Park, Street Lights, Suburban, Sidewalks
Utilities Available Cable Available, Electricity Connected, Natural Gas Connected, Phone Available, Sewer Connected, Water Connected
View Y/N Yes
View Mountain(s)
Roof Type Composition
Porch None
Attached Garage Yes
Total Parking Spaces 3
Private Pool No
Building
Lot Description Back Yard, Corner Lot, Drip Irrigation/Bubblers, Front Yard, Sprinklers In Rear, Sprinklers In Front, Lawn, Landscaped, Sprinklers Timer, Sprinkler System, Walkstreet, Yard
Dwelling Type House
Story 2
Entry Level Two
Foundation Slab
Sewer Public Sewer
Water Public
Architectural Style Traditional, Patio Home
Level or Stories Two
New Construction No
Construction Status Repairs Cosmetic,Turnkey
Schools
School District Claremont Unified
Others
Senior Community No
Tax ID 8671044029
Acceptable Financing Cash, Conventional, FHA, VA Loan
Horse Feature Riding Trail
Listing Terms Cash, Conventional, FHA, VA Loan
Special Listing Condition Standard





