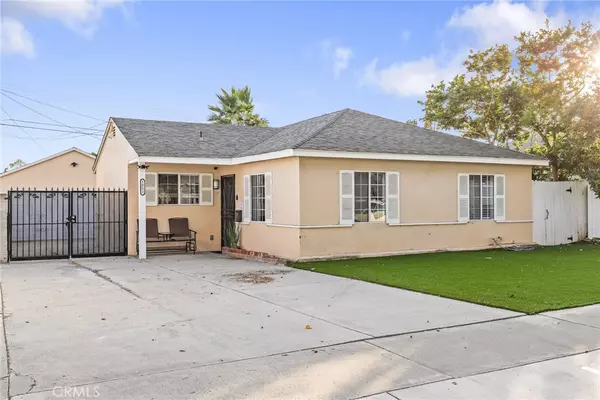UPDATED:
12/05/2024 05:10 AM
Key Details
Property Type Single Family Home
Sub Type Single Family Residence
Listing Status Active
Purchase Type For Sale
Square Footage 1,335 sqft
Price per Sqft $733
MLS Listing ID SB24237181
Bedrooms 4
Full Baths 1
Three Quarter Bath 1
HOA Y/N No
Year Built 1953
Lot Size 5,031 Sqft
Property Description
Lastly....do not miss the 2 car detached garage and extra long private driveway to maximize your parking situation whether it be multiple cars, an RV or a boat, this place has it all. Laundry is located inside the garage with a private side door access. Seller has pulled permits to turn garage into an ADU but has not gotten them finaled. Offers the new owner lots of flexibility in options for this great home! Don't delay....you could be in by the Holidays!!
Location
State CA
County Los Angeles
Area 123 - County Strip
Zoning LCR1*
Rooms
Main Level Bedrooms 4
Interior
Interior Features Ceiling Fan(s), High Ceilings, Quartz Counters, Recessed Lighting, Unfurnished, All Bedrooms Down, Attic, Jack and Jill Bath, Walk-In Closet(s)
Heating Central
Cooling Central Air, Attic Fan
Flooring Tile, Wood
Fireplaces Type None
Inclusions TBD at offer
Fireplace No
Appliance Disposal, Gas Oven, Gas Range, Microwave, Refrigerator, Water Purifier
Laundry Washer Hookup, Gas Dryer Hookup, In Garage
Exterior
Parking Features Concrete, Door-Single, Driveway Up Slope From Street, Garage, Garage Door Opener, Gated, Paved, Side By Side
Garage Spaces 2.0
Garage Description 2.0
Pool None
Community Features Curbs, Storm Drain(s), Street Lights, Suburban, Sidewalks
View Y/N No
View None
Porch Covered, Patio
Attached Garage No
Total Parking Spaces 7
Private Pool No
Building
Lot Description Yard
Dwelling Type House
Story 1
Entry Level One
Sewer Public Sewer
Water Public
Level or Stories One
New Construction No
Schools
School District Los Angeles Unified
Others
Senior Community No
Tax ID 7348018012
Acceptable Financing Cash, Conventional, Submit
Listing Terms Cash, Conventional, Submit
Special Listing Condition Standard





