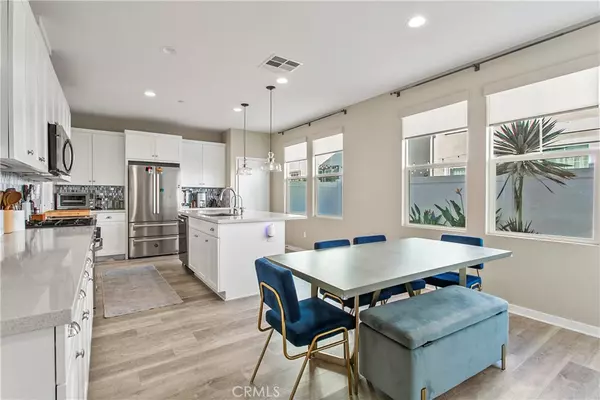UPDATED:
12/20/2024 06:04 PM
Key Details
Property Type Condo
Sub Type Condominium
Listing Status Active
Purchase Type For Rent
Square Footage 2,227 sqft
Subdivision Elara
MLS Listing ID OC24234256
Bedrooms 4
Full Baths 3
Construction Status Turnkey
HOA Y/N No
Year Built 2019
Property Description
Upstairs, you'll find a versatile LOFT AREA, perfect as a media room, home gym, or play area. The PRIMARY SUITE is a private retreat with DUAL WALK-IN CLOSETS and a spa-like bathroom with DUAL VANITIES and an oversized glass-enclosed shower, and SUBWAY TILES that go from floor to ceiling. Two additional bedrooms with slider closets share a full bathroom, also with dual vanities, and a nice tub-shower combo. The upstairs LAUNDRY ROOM, complete with side-by-side washer and dryer, a utility sink, and overhead shelving and storage, makes chores a breeze. Outside, the PRIVATE BACKYARD features custom hardscaping and planters along the perimeter—ideal for relaxing or hosting summer barbecues. The location is unmatched — just minutes from Newport Beach and within walking distance of local hotspots like The Lab and The Camp. South Coast Plaza, Segerstrom Center for the Arts, and top-notch dining and entertainment options are all nearby. With easy access to major freeways and transit. Don't miss this opportunity to experience modern living in an unbeatable location!
Location
State CA
County Orange
Area C3 - South Coast Metro
Rooms
Main Level Bedrooms 1
Interior
Interior Features Ceiling Fan(s), Cathedral Ceiling(s), Open Floorplan, Stone Counters, Recessed Lighting, Unfurnished, Bedroom on Main Level, Dressing Area, Loft, Primary Suite, Walk-In Closet(s)
Heating Central
Cooling Central Air
Flooring Carpet, Vinyl
Fireplaces Type None
Furnishings Unfurnished
Fireplace No
Appliance Dishwasher, Free-Standing Range, Disposal, Gas Range, Refrigerator, Range Hood, Self Cleaning Oven, Tankless Water Heater, Water To Refrigerator, Dryer, Washer
Laundry Laundry Room, Upper Level
Exterior
Parking Features Direct Access, Driveway, Garage Faces Front, Garage, Garage Door Opener, Side By Side
Garage Spaces 2.0
Garage Description 2.0
Pool None
Community Features Street Lights, Suburban, Sidewalks
Utilities Available Sewer Connected, Water Connected
View Y/N Yes
View Neighborhood
Roof Type Tile
Porch Open, Patio, Wrap Around
Attached Garage Yes
Total Parking Spaces 2
Private Pool No
Building
Dwelling Type House
Story 2
Entry Level Two
Sewer Public Sewer
Water Public
Level or Stories Two
New Construction No
Construction Status Turnkey
Schools
School District Newport Mesa Unified
Others
Pets Allowed Call, Dogs OK, Number Limit, Size Limit, Yes
Senior Community No
Tax ID 93207411
Special Listing Condition Standard
Pets Allowed Call, Dogs OK, Number Limit, Size Limit, Yes





