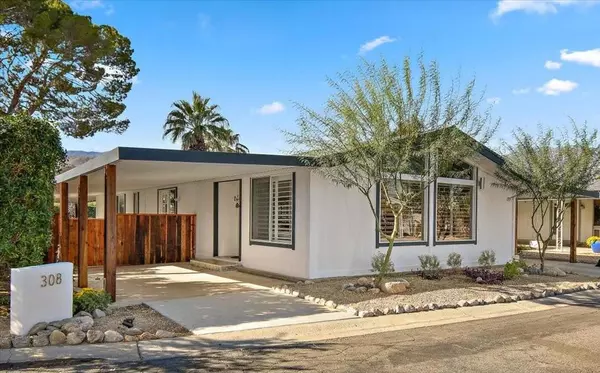UPDATED:
12/14/2024 12:51 AM
Key Details
Property Type Manufactured Home
Listing Status Active
Purchase Type For Sale
Square Footage 1,536 sqft
Price per Sqft $110
MLS Listing ID 219120039DA
Bedrooms 2
Full Baths 2
Construction Status Updated/Remodeled
HOA Y/N No
Land Lease Amount 16140.0
Year Built 1976
Property Description
Location
State CA
County Riverside
Area 336 - Cathedral City South
Interior
Interior Features High Ceilings
Heating Central, Forced Air
Cooling Central Air
Flooring Laminate
Inclusions Some furnishings can be included. Living room and bedrooms.
Fireplace No
Appliance Dishwasher, Gas Cooktop, Gas Oven, Gas Water Heater
Exterior
Parking Features Attached Carport, Covered, Driveway, Garage, Tandem
Pool Community, Electric Heat, In Ground
Community Features Golf, Gated, Pool
View Y/N Yes
View Mountain(s), Panoramic
Porch Covered
Attached Garage No
Private Pool Yes
Building
Lot Description Back Yard, Cul-De-Sac
Story 1
Entry Level One
Level or Stories One
New Construction No
Construction Status Updated/Remodeled
Others
Senior Community Yes
Security Features Gated Community
Acceptable Financing Cash, Cash to New Loan
Listing Terms Cash, Cash to New Loan
Special Listing Condition Standard





