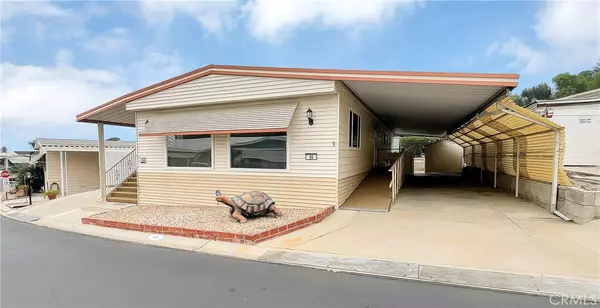UPDATED:
12/19/2024 12:41 AM
Key Details
Property Type Manufactured Home
Listing Status Active
Purchase Type For Sale
Square Footage 1,440 sqft
Price per Sqft $65
MLS Listing ID IG24201806
Bedrooms 2
Full Baths 2
HOA Y/N No
Land Lease Amount 1175.0
Year Built 1974
Property Description
Location
State CA
County Riverside
Area 252 - Riverside
Building/Complex Name Villa Magnolia
Rooms
Other Rooms Shed(s)
Interior
Heating Central
Cooling Central Air
Fireplace No
Appliance Dishwasher, Electric Oven, Gas Cooktop, Gas Water Heater, Refrigerator, Dryer, Washer
Laundry Washer Hookup, Gas Dryer Hookup, Inside, Laundry Closet
Exterior
Parking Features Attached Carport, Covered
Pool Community
Community Features Suburban, Gated, Pool
Roof Type Metal
Porch Covered, Front Porch
Private Pool No
Building
Lot Description 0-1 Unit/Acre
Story 1
Foundation Pier Jacks
Sewer Public Sewer
Water Public
Additional Building Shed(s)
Schools
School District Alvord Unified
Others
Pets Allowed Breed Restrictions
Senior Community Yes
Tax ID 009701886
Security Features Gated Community,Resident Manager
Acceptable Financing Cash, Cash to New Loan
Listing Terms Cash, Cash to New Loan
Special Listing Condition Standard
Pets Allowed Breed Restrictions





