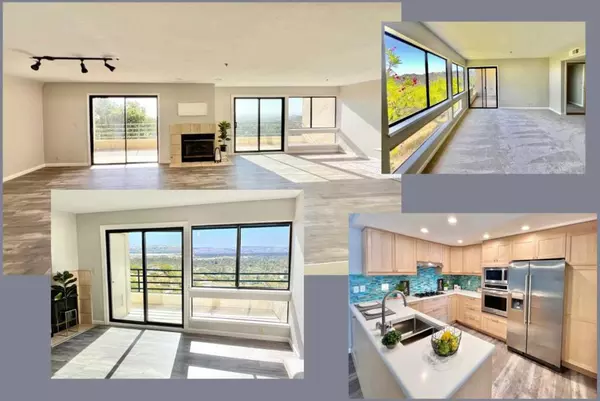UPDATED:
12/30/2024 07:27 PM
Key Details
Property Type Townhouse
Sub Type Townhouse
Listing Status Active
Purchase Type For Sale
Square Footage 1,966 sqft
Price per Sqft $741
MLS Listing ID ML81980379
Bedrooms 2
Full Baths 2
Half Baths 1
Condo Fees $720
HOA Fees $720/mo
HOA Y/N Yes
Year Built 1988
Property Description
Location
State CA
County San Mateo
Area 699 - Not Defined
Zoning R3000G
Interior
Cooling None
Flooring Laminate, Tile
Fireplaces Type Family Room
Fireplace Yes
Appliance Dishwasher, Electric Oven, Gas Cooktop, Microwave, Refrigerator, Range Hood, Trash Compactor, Vented Exhaust Fan
Laundry Gas Dryer Hookup
Exterior
Garage Spaces 2.0
Garage Description 2.0
Fence None
Pool None
Utilities Available Natural Gas Available
Amenities Available Recreation Room
View Y/N Yes
View Bay, Hills, Valley
Roof Type Flat
Accessibility None
Porch Deck
Attached Garage No
Total Parking Spaces 2
Private Pool No
Building
Faces West
Story 2
Foundation Concrete Perimeter
Sewer Public Sewer
Water Public
New Construction No
Schools
Elementary Schools Other
Middle Schools Central
High Schools Sequoia
School District Other
Others
HOA Name Highland View Homeowners Association
Tax ID 112730020
Acceptable Financing Cal Vet Loan, FHA, VA Loan
Listing Terms Cal Vet Loan, FHA, VA Loan
Special Listing Condition Standard





