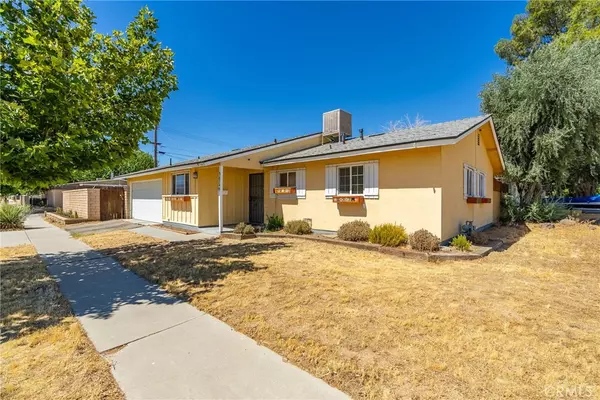UPDATED:
12/26/2024 05:34 PM
Key Details
Property Type Single Family Home
Sub Type Single Family Residence
Listing Status Pending
Purchase Type For Sale
Square Footage 1,253 sqft
Price per Sqft $335
MLS Listing ID SR24156614
Bedrooms 4
Full Baths 2
HOA Y/N No
Year Built 1957
Lot Size 7,557 Sqft
Property Description
Upon entering, you are greeted by a formal entryway that leads to a generous living room and dining room combo. With an abundance of natural light and recessed lighting, this area is ideal for entertaining.
The kitchen has been tastefully updated with newer cabinets, neutral solid surface countertops, and sleek stainless steel appliances.
The primary bedroom is a comfortable retreat, complete with private bathroom featuring step-in shower. On the other side of the house, you'll find three large secondary bedrooms and a full bathroom, providing ample space for family or guests.
The backyard is an entertainer's dream, with a semi-covered brick patio and a step-up wood deck. It also includes a built in barbecue, making it ideal for hosting a fiesta. Additionally there is a side yard with a refreshing above-ground pool, perfect for enjoying the warm weather.
Newer roof, block wall fencing, RV Parking and centrally located near all amenities, this home is ideal.
Location
State CA
County Los Angeles
Area Plm - Palmdale
Zoning PDR1*
Rooms
Main Level Bedrooms 4
Interior
Interior Features Separate/Formal Dining Room
Heating Central
Cooling Evaporative Cooling
Flooring Tile
Fireplaces Type None
Fireplace No
Appliance Disposal, Gas Oven, Gas Range
Laundry In Garage
Exterior
Parking Features Direct Access, Garage, RV Potential
Garage Spaces 2.0
Garage Description 2.0
Pool Above Ground, Private
Community Features Curbs, Gutter(s), Street Lights
View Y/N Yes
View Desert
Roof Type Composition
Porch Covered, Lanai, Patio
Attached Garage Yes
Total Parking Spaces 2
Private Pool Yes
Building
Lot Description Back Yard, Front Yard
Dwelling Type House
Story 1
Entry Level One
Foundation Slab
Sewer Public Sewer
Water Public
Architectural Style Traditional
Level or Stories One
New Construction No
Schools
School District Antelope Valley Union
Others
Senior Community No
Tax ID 3018002005
Acceptable Financing Cash, Conventional, FHA, VA Loan
Listing Terms Cash, Conventional, FHA, VA Loan
Special Listing Condition Standard





