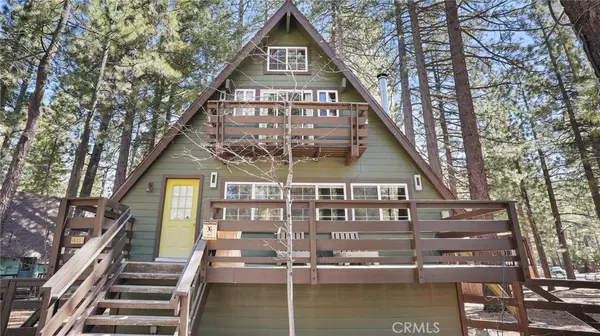UPDATED:
12/13/2024 07:14 PM
Key Details
Property Type Single Family Home
Sub Type Single Family Residence
Listing Status Active
Purchase Type For Sale
Square Footage 1,442 sqft
Price per Sqft $395
MLS Listing ID EV24079934
Bedrooms 3
Full Baths 3
HOA Y/N No
Year Built 1978
Lot Size 8,001 Sqft
Property Description
Location
State CA
County San Bernardino
Area 289 - Big Bear Area
Rooms
Basement Finished
Interior
Interior Features Beamed Ceilings, Balcony, Cathedral Ceiling(s), Furnished, Open Floorplan, Storage, All Bedrooms Up
Heating Central, Forced Air, Fireplace(s), Natural Gas
Cooling None
Fireplaces Type Living Room
Inclusions Most items stay with home, per seller's inventory.
Fireplace Yes
Appliance Gas Oven, Gas Range, Dryer, Washer
Laundry Washer Hookup, Gas Dryer Hookup
Exterior
Parking Features Driveway
Pool None
Community Features Biking, Hiking, Mountainous, Near National Forest, Water Sports
Utilities Available Cable Available, Cable Connected, Electricity Available, Electricity Connected, Natural Gas Available, Natural Gas Connected, Sewer Available, Sewer Connected
View Y/N Yes
View Trees/Woods
Accessibility None
Porch Deck
Private Pool No
Building
Lot Description Back Yard
Dwelling Type House
Story 2
Entry Level Two
Sewer Public Sewer
Water Public
Architectural Style Mid-Century Modern
Level or Stories Two
New Construction No
Schools
School District Bear Valley Unified
Others
Senior Community No
Tax ID 2328141060000
Security Features Security System
Acceptable Financing Cash, Conventional, Fannie Mae
Listing Terms Cash, Conventional, Fannie Mae
Special Listing Condition Standard





