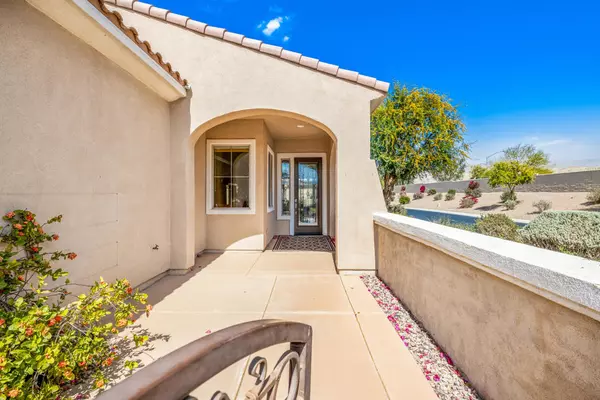UPDATED:
12/05/2024 02:35 AM
Key Details
Property Type Single Family Home
Sub Type Single Family Residence
Listing Status Active
Purchase Type For Rent
Square Footage 1,257 sqft
Subdivision Sun City Shadow Hills
MLS Listing ID 219109367DA
Bedrooms 2
Full Baths 2
Condo Fees $1
HOA Fees $1/mo
HOA Y/N Yes
Year Built 2006
Lot Size 6,098 Sqft
Property Description
Location
State CA
County Riverside
Interior
Interior Features Breakfast Bar
Heating Central, Forced Air
Cooling Central Air
Flooring Carpet, Tile
Furnishings Furnished
Fireplace No
Exterior
Parking Features Direct Access, Garage, Garage Door Opener
Garage Spaces 2.0
Garage Description 2.0
Community Features Gated
Amenities Available Billiard Room, Clubhouse, Fitness Center, Golf Course, Meeting/Banquet/Party Room, Tennis Court(s)
View Y/N Yes
View Mountain(s)
Attached Garage Yes
Total Parking Spaces 4
Private Pool No
Building
Lot Description Sprinkler System
Story 1
Entry Level One
Level or Stories One
New Construction No
Others
Senior Community Yes
Tax ID 691440047
Security Features Gated Community
Acceptable Financing Cash, Cash to New Loan, Conventional, FHA
Listing Terms Cash, Cash to New Loan, Conventional, FHA
Special Listing Condition Standard





